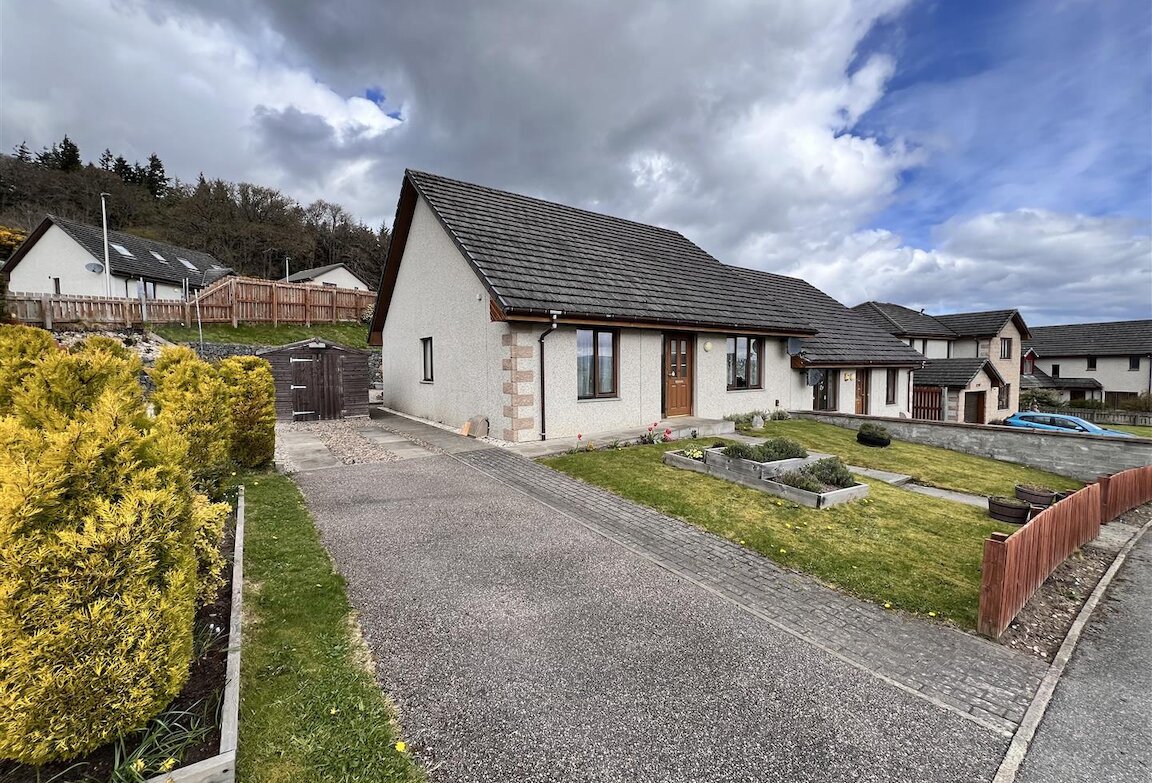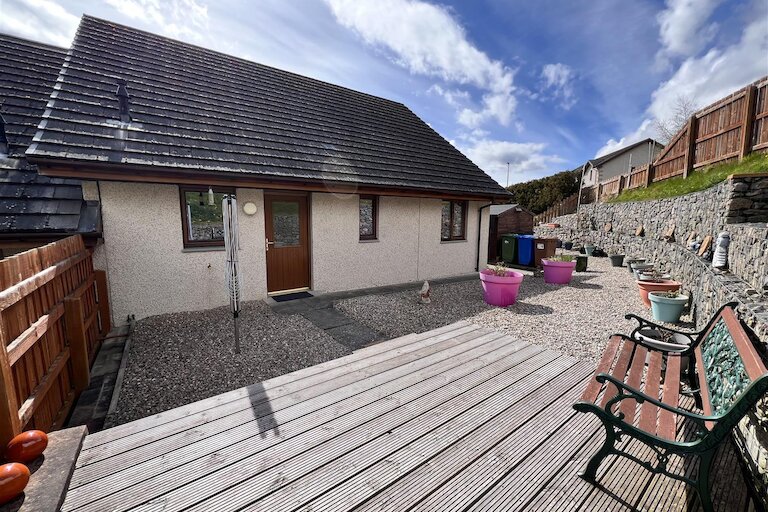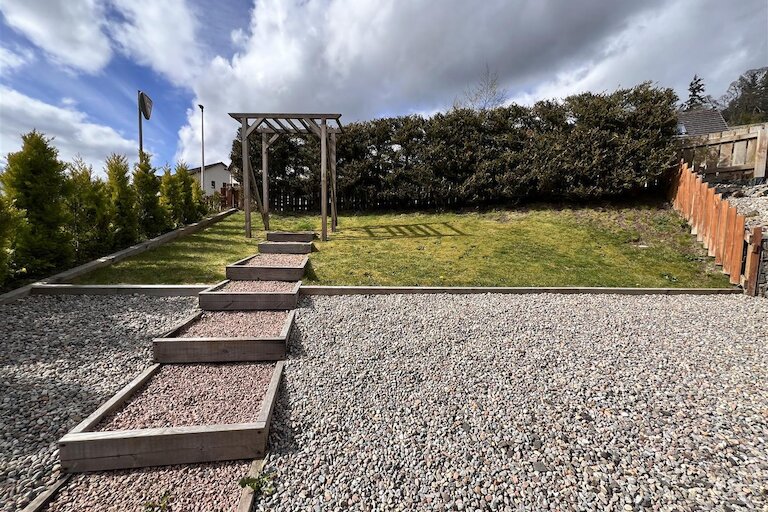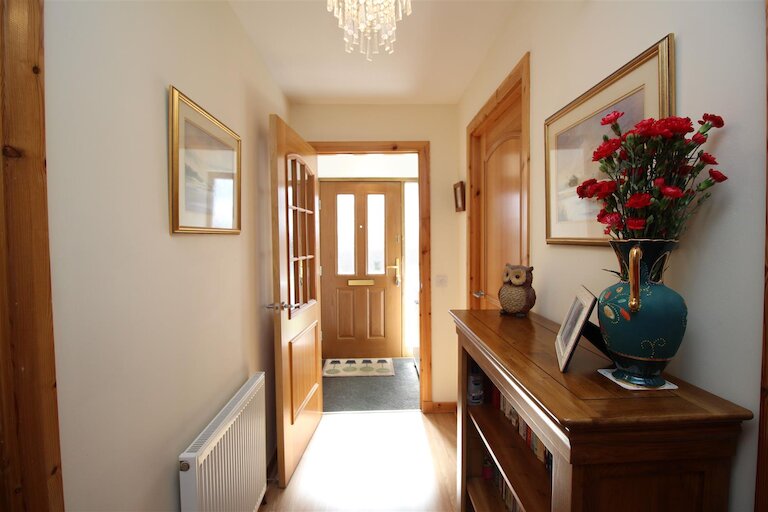Key details
- 1 Reception Room
- 3 Bedrooms
- 1 Bathroom
- Council Tax Band: D
- Energy Efficiency: C (79)
- View property schedule
Overview
Beautifully presented three bedroom semi-detached bungalow with ample off street parking, situated in the popular Leachkin District on the western outskirts of the City of Inverness.
The property is bright and spacious and well laid out to provide comfortable living accommodation. It has garden ground to the front, side and rear, which has potential for development subject to the necessary Local Authority consents.
This is an excellent opportunity for a first-time buyer or for anyone looking to downsize.
The accommodation comprises entrance vestibule, hallway, lounge, kitchen/dining room, 3 bedrooms and shower room. The home benefits from gas central heating and double glazing.
A bus service runs to and from the city centre where an extensive range of retail, leisure and business facilities can be found.
Inverness benefits from excellent transport links by road, rail and air. Inverness Airport offers national and European flights.
Viewing highly recommended.
Vestibule
1.27m x 1.18m (4'1" x 3'10")
Half glazed door to hallway. Coat hooks. Cupboard housing electrics. Spotlights. Entrance matting.
Hallway
1.18m x 5.97m (3'10" x 19'7")
Doors to vestibule, lounge, kitchen, three bedrooms and shower room. Double storage cupboard. Smoke alarm. Hatch to roof space. Laminate flooring.
Lounge
4.28m x 3.98m (14'0" x 13'0")
Window to front. T.V. point. Tel. point. Spotlights. Laminate flooring.
Kitchen/dining room
3.08m x 5.08m (10'1" x 16'7")
Window and door to rear. Modern fitted kitchen with work top and splashback. Stainless steel 1 1/2 bowl sink with left hand drainer. Integrated Beko gas hob, Neff extractor and electric oven. Spotlights. Laminate flooring.
Bedroom 1
3.41m x 2.48m (11'2" x 8'1")
Window to front. Double mirrored wardrobes. Laminate flooring.
Bedroom 2
2.48m x 3.42m (8'1" x 11'2")
Window to side. T.V. point. Laminate flooring.
Bedroom 3
3.59m x 2.73m (11'9" x 8'11")
Window to rear. Double mirrored wardrobe. T.V. point and T.V. wall bracket. Tel. point. Laminate flooring.
Shower room
2.14m x 2.24m (7'0" x 7'4")
Window to rear with vanity shelf below. White WC and wash hand basin with wet wall splashback. Wall mounted hand rail. Shaver socket. Shower cubicle with mains rainfall shower head, handset and wet wall. Extractor. Vertical chrome towel radiator. Spotlights. Vinyl flooring.
Outbuildings
Garden shed
Garden ground
The front garden is mainly laid to lawn with flower beds. There is a tarmacadam driveway to the side of the property and a paved path leading up to the front door.
The large side garden, which is bounded by conifer trees, has a gravelled area for additional parking and a lawn with a pergola.
The rear garden has been laid out with gravel for low maintenance with a decking area. Steps lead up to a raised lawn with shrubs. There is a rotary clothes dryer.
Extras
All fitted floor coverings are included in the sale price. The washing machine, tumble dryer and fridge/freezer are available to purchase under separate negotiation.
Heating and glazing
Gas central heating and double glazing.
Services
Mains gas, electricity, water and drainage.
EPC Rating C
Council Tax Band D
Property location
Harper Macleod's house sale package was a huge bonus keeping our costs fixed and predictable. However, looking back we felt, most importantly, very reassured by your compliments on the attractiveness of our property and your confidence in our prospects for a sale. Your experienced estimate of how long it would probably take was helpful for our plans and indeed proved to be exactly as you forecast.
Being a complex sale of several adjoining parts you seemed quite positive about the outcome and promoted the brochure with your excellent photos to a wide range of buyers and steered the viewings carefully to a successful conclusion. Your professionalism and confidence in completing all these taks on our behalf was so much appreciated. Certainly we would recommend your services and Harper Macleod in general - indeed have done so already.



