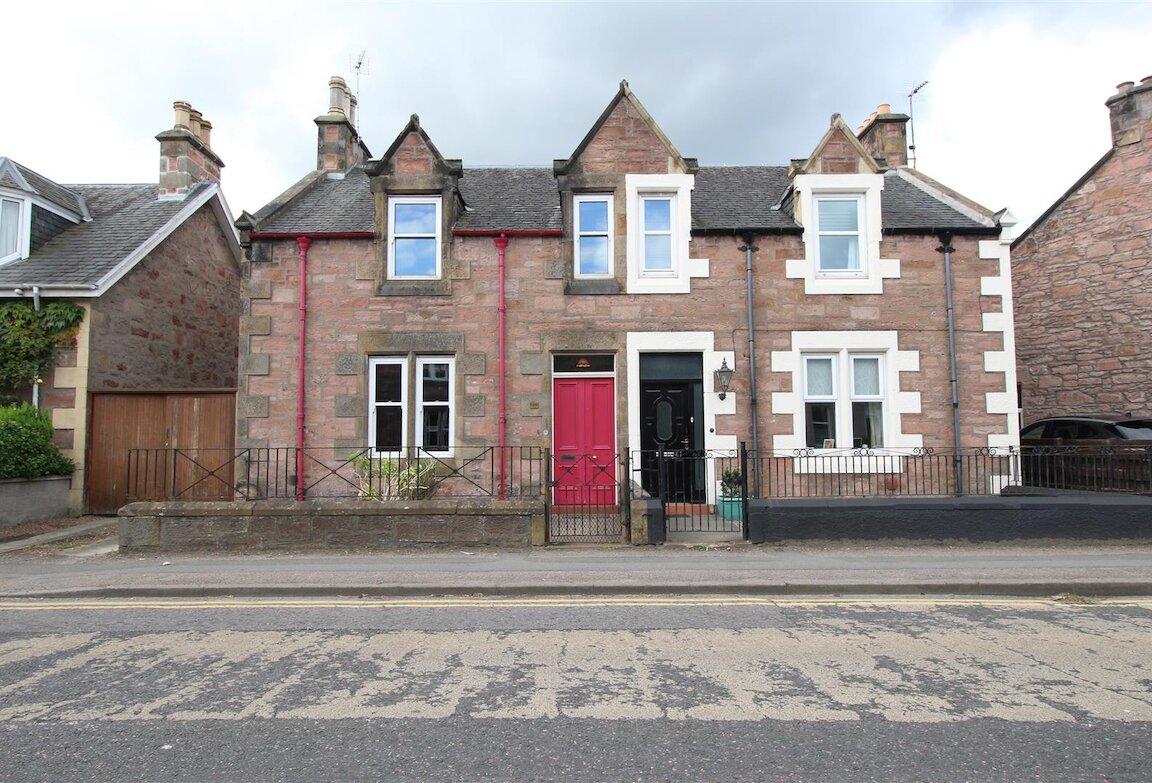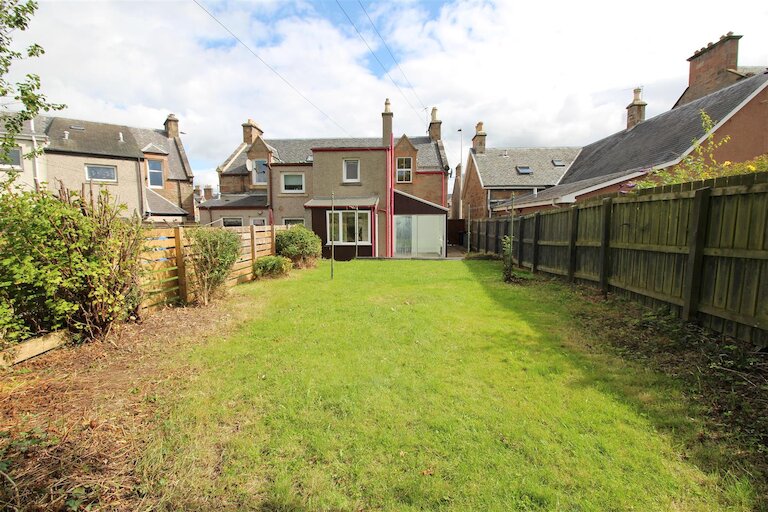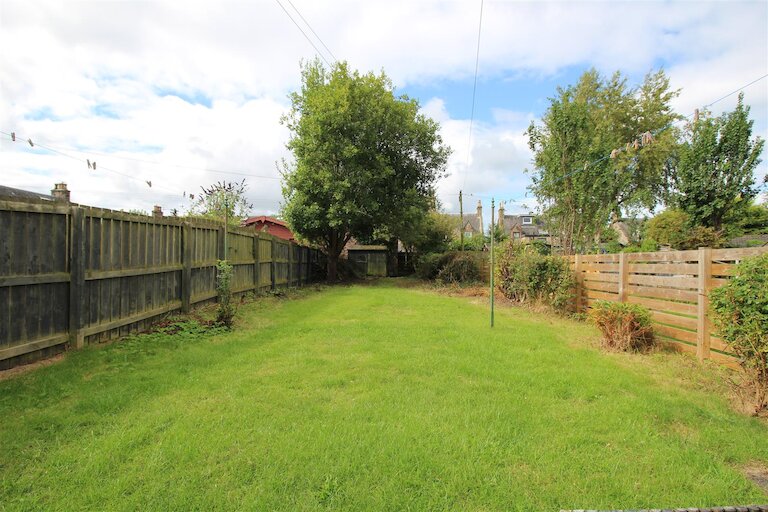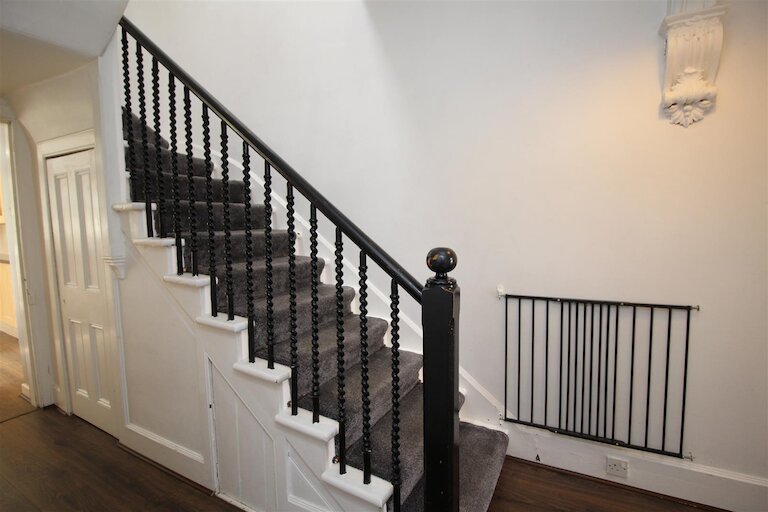Key details
- 3 Reception Rooms
- 3 Bedrooms
- 1 Bathroom + WC
- Council Tax Band: E
- Energy Efficiency: E (42)
- View property schedule
Overview
Spacious traditional stone-built 3 bedroom semi-detached home situated within walking distance of the City Centre. The home has charm and character and benefits from many pleasing features such as high ceilings, deep skirtings, cornicing, original staircase and decorative archway in the hallway.
The home is well laid out to provide comfortable living accommodation. There is a large rear garden mainly laid to lawn with a patio area. To the side of the property there is a narrow driveway providing access to the rear.
The ground floor comprises vestibule, hallway, lounge, family room, sun lounge, kitchen and utility room. On the first floor there are three bedrooms, bathroom and WC. There is ample storage throughout the property.
The vibrant City of Inverness has beautiful riverside walks and excellent restaurants, cafes, shops, hotels, theatre, library, museum and offers a good range of retail, leisure and business facilities.
Inverness also benefits from excellent transport links by road, rail and air with Inverness Airport offering National and European flights.
Viewing is highly recommended.
Rooms
Vestibule
1.22m x 1.40m (4'0" x 4'7")
Storm doors opening into the vestibule. Glazed door to hallway. Cupboard housing electrics. Coving. Tiled floor.
Hallway
1.24m x 3.39m x 3.56m x 1.83m (4'0" x 11'1" x 11'8" x 6'0")
Doors to lounge, family room and kitchen. Staircase to first floor. Under stairs cupboard. Decorative archway. Laminate flooring.
Lounge
4.22m x 3.91m (13'10" x 12'9")
Window to front. Fireplace with gas fire, marble surround and hearth. Ceiling rose and cornicing. Alcove with shelves. Laminate flooring.
Family room
3.60m x 3.31m (11'9" x 10'10")
Tiled fireplace. Wall cupboard housing the Worcester central heating boiler. Entrance to sun lounge. Laminate flooring.
Sun lounge
3.36m x 2.43m (11'0" x 7'11")
Windows to side and rear with patio doors. Laminate flooring.
Kitchen
3.45m x 3.02m (11'3" x 9'10")
Wall and base units with worktop and tiling. Stainless steel sink with right hand drainer. Spotlights. Laminate flooring.
Utility room
2.41m x 1.36m (7'10" x 4'5")
Window and door to rear. Worktop with cupboard above. Plumbed for washing machine. Laminate flooring.
First floor hallway
Sweeping staircase leading up to the split level hallway with WC, bathroom and linen cupboard on the right hand side and three bedrooms and storage cupboard on the left hand side. Skylight window. Carpet.
Bathroom
1.67m x 2.77m (5'5" x 9'1")
Window to rear. Bath with Mira Sport Max electric shower above, shower screen and tiling. Pedestal wash hand basin. Mirror and towel rail. Vinyl flooring.
WC
0.99m x 1.67m (3'2" x 5'5")
Window to side. White WC. Vinyl flooring.
Bedroom 1
3.60m x 3.36m (11'9" x 11'0")
Window to rear. Built-in storage cupboard. Carpet.
Bedroom 2
3.63m x 3.92m (11'10" x 12'10")
Window to front. Coving. Tiled fireplace. Built-in storage cupboard. Carpet.
Bedroom 3
1.82m x 2.80m (5'11" x 9'2")
Window to front. Carpet.
Outbuildings
Garden shed
Garden ground
The front garden has been laid out with stone chips and a flower bed for low maintenance. A paved path leads to the front door and there is a narrow driveway to the side giving access to the rear garden.
The large rear garden has a patio area and is mainly laid to lawn with shrubs and trees and is enclosed with a wooden fence.
Extras
All fitted floor coverings are included in the sale price.
Heating and glazing
Gas central heating.
Double glazing and single glazing.
Services
Mains gas, electricity, water and drainage.
EPC Rating E
Council Tax Band E
Property location
I can’t recommend Laura Archibald of Harper Macleod enough. She was very accommodating, kept us up to date with proceedings, and did an excellent job with our property purchase.



