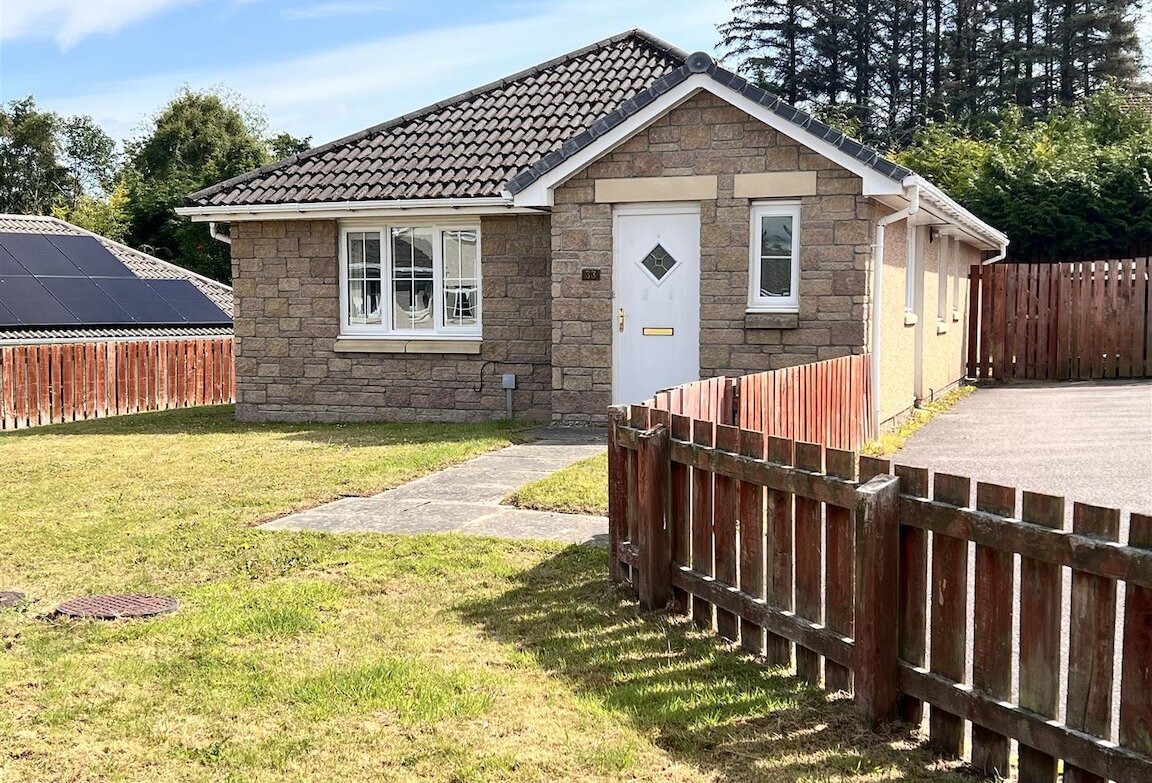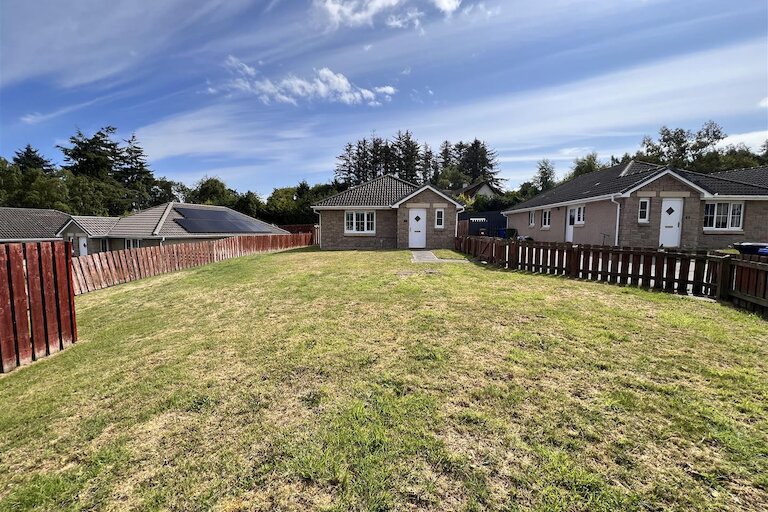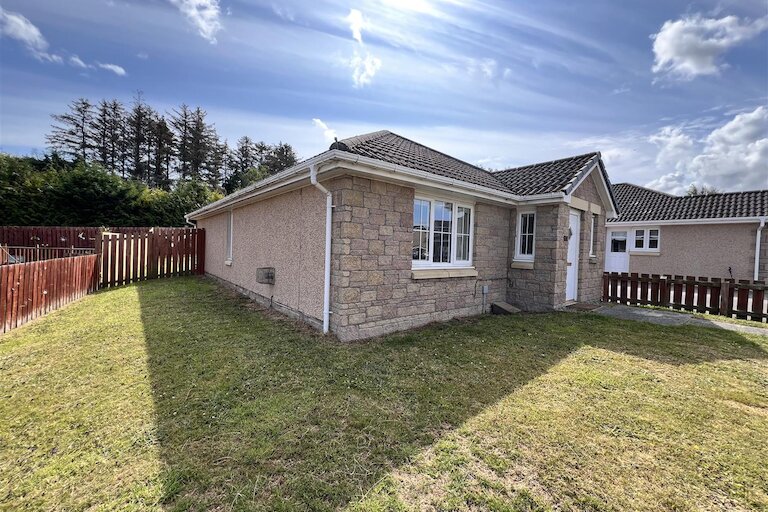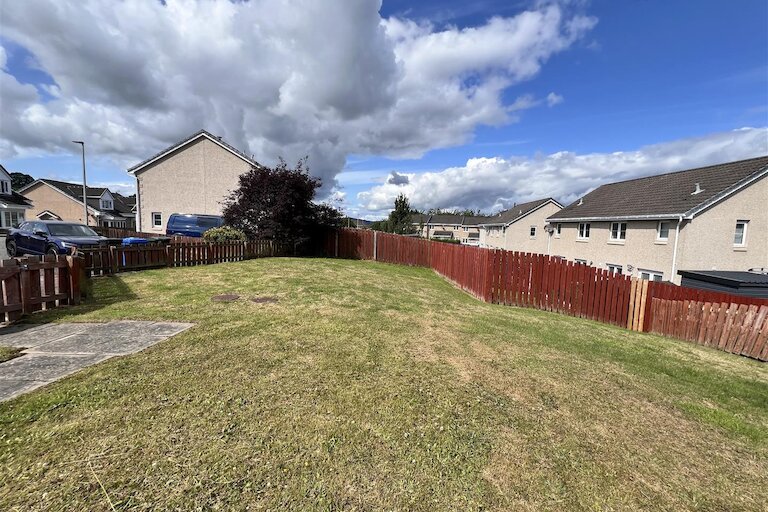Key details
- 1 Reception Room
- 3 Bedrooms
- 1 Bathroom
- Council Tax Band: E
- Energy Efficiency: D (63)
Overview
**CLOSING DATE SET FOR FRIDAY 18TH JULY 2025 AT 12 NOON**
Excellent opportunity to purchase 3 bedroom detached bungalow with a large garden and off street parking situated in a quiet cul-de-sac in the established residential area of Smithton, on the eastern outskirts of Inverness.
The home is in walk-in condition having been freshly painted and is bright and spacious throughout.
Entrance vestibule
2.02m x 1.24m (6'7" x 4'0")
Window to side. Doors to cloak room and lounge. Smoke alarm. Coat hooks. Cupboard housing the electrics. Carpet.
Cloak room
1.02m x 2.01m (3'4" x 6'7")
Window to front. White WC and wash hand basin set in vanity unit with mirror and shelf above. Vinyl flooring.
Lounge
6.71m x 3.57m (22'0" x 11'8")
Double aspect to front and side. Fireplace with living flame gas fire. T.V. point. Smoke alarm. Carpet.
Kitchen
2.98m x 2.82m (9'9" x 9'3")
Window and door to rear. Wall and base units with worktop and tiling. Integrated Whirlpool gas hob, extractor and Lamona double electric oven. Beko fridge/freezer. Indesit washing machine. Spotlights. Carbon monoxide detector. Heat alarm. Vinyl flooring.
Inner hallway
0.98m x 2.89m (3'2" x 9'5")
Doors to three bedrooms and bathroom. Cupboard housing the water tank. Smoke alarm. Carpet.
Bedroom 1
2.98m x 2.43m at widest point (9'9" x 7'11" at widest point)
Window to side. Carpet.
Bathroom
1.90m x 2.11m (6'2" x 6'11")
Window to side. White WC and wash hand basin set in vanity unit. Bath with mains shower above, curtain rail and curtain. Tiling to walls around bath and wash hand basin. Vinyl flooring.
Bedroom 2
2.73m x 3.50m (8'11" x 11'5")
Window to rear. Carpet.
Bedroom 3
4.66m x 3.06m (15'3" x 10'0")
Window and French doors opening onto the patio at the rear. T.V. point. Free standing double wardrobes. Carpet.
Outbuildings
Timber garden shed
Garden ground
The large front garden and side garden have been laid to lawn with a paved path leading up to the front door. There is a tarmacadam driveway to the side of the property which provides ample off street parking.
The enclosed rear garden has been laid to lawn with a patio area and a paved path leading round to the side gate.
Extras
All fitted carpets, floor coverings, curtains and blind as seen, fridge/freezer and washing machine are included in the sale price.
Heating and glazing
Gas central heating and double glazing.
Services
Mains gas, electricity, water and drainage.
EPC Rating D
Council Tax Band E
Property location
A highly professional yet friendly, personal service ensured the sale of our house was stress free from start to finish. I would definitely recommend Harper Macleod for their local knowledge and great value for money.



