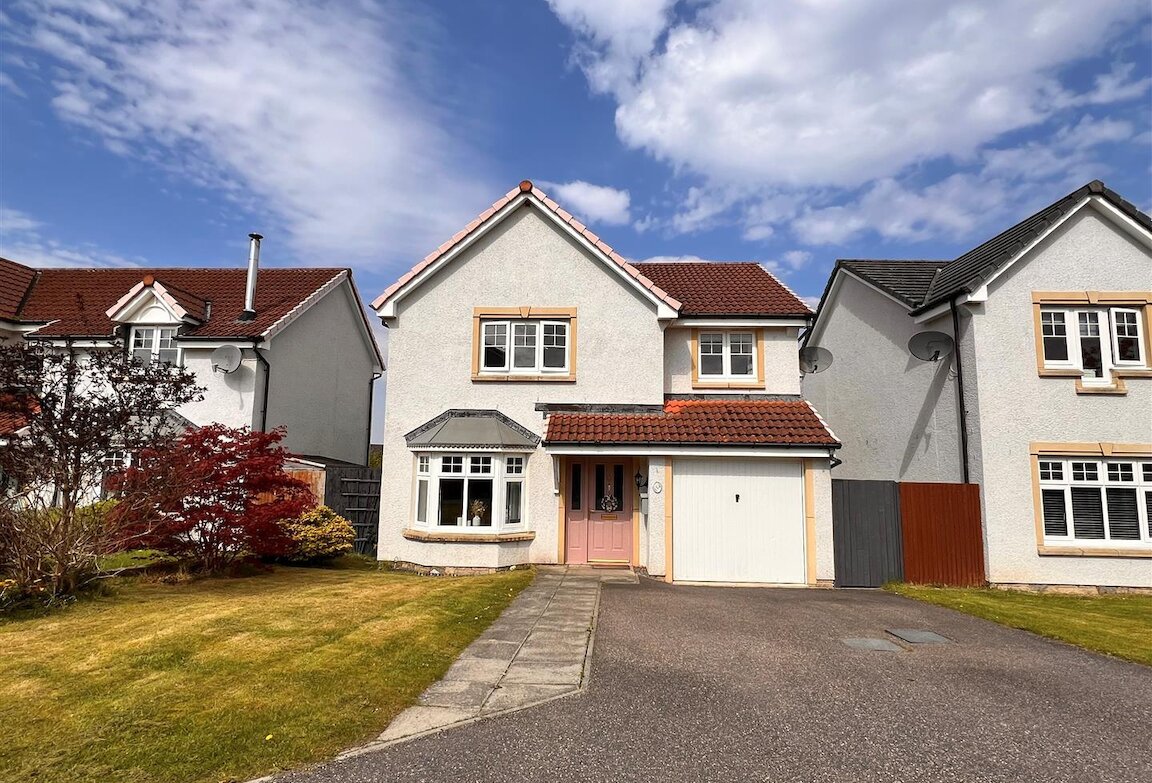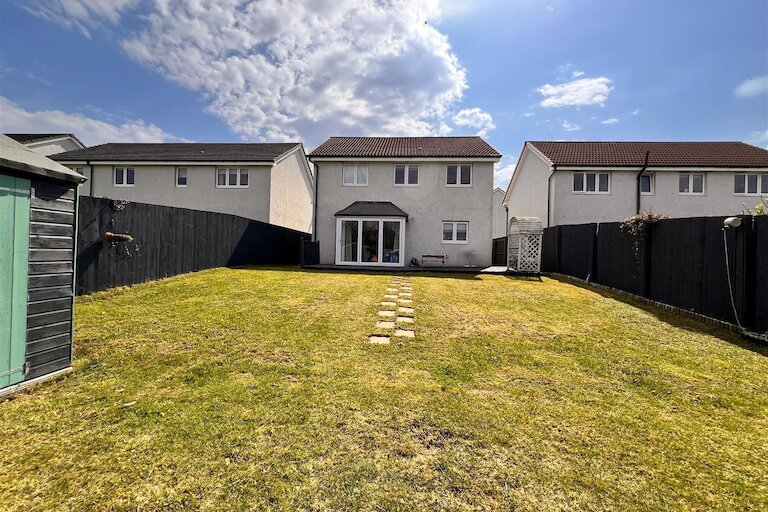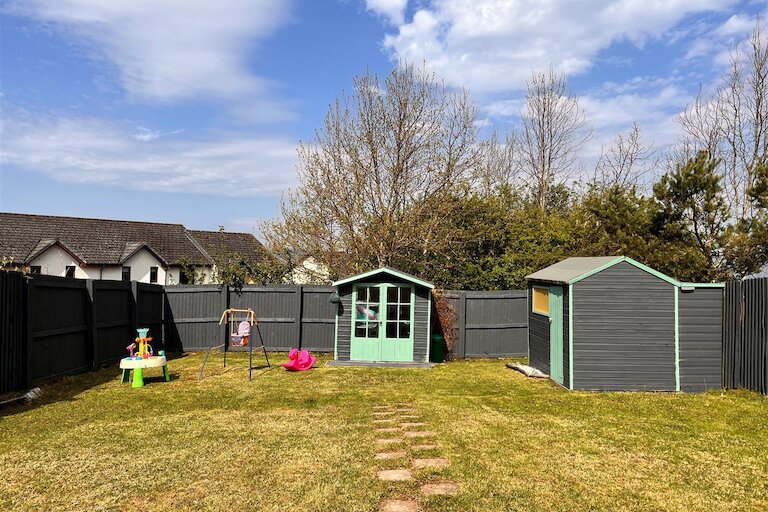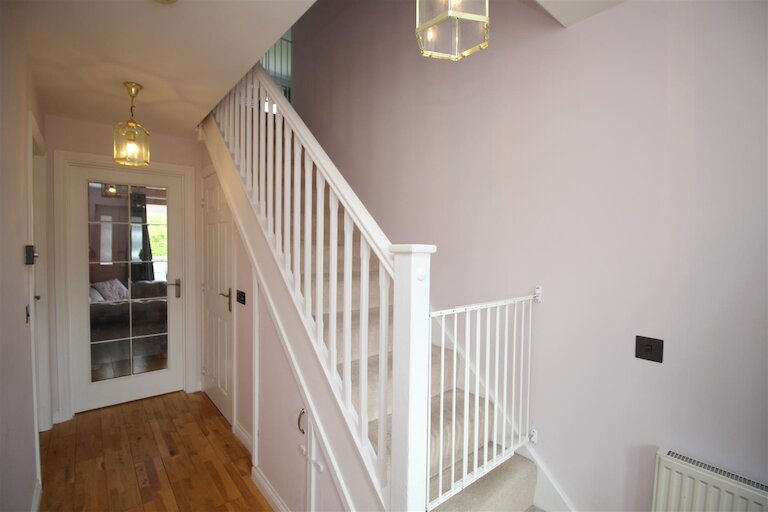Key details
- 2 Reception Rooms
- 4 Bedrooms
- 3 Bathrooms
- Council Tax Band: E
- Energy Efficiency: C (77)
Overview
Fabulous 4 bedroom (one en-suite) detached two storey family home with integral garage, situated in a quiet cul-de-sac in the popular Westhill area of Inverness. This bright and spacious home benefits from Bifold doors in the lounge which open onto the decking area at the rear, bringing the outside in and giving you great views of your garden.
Rooms
Hallway
1.88m x 1.10m x 4.43m (6'2" x 3'7" x 14'6")
Doors to dining room, kitchen, lounge and cloak room. Understairs storage cupboard. Staircase to first floor. Coat hooks. Smoke alarm. Engineering oak flooring.
Dining room
3.20m x 2.77m (10'5" x 9'1")
Doors to dining room, kitchen, lounge and cloak room. Understairs storage cupboard. Staircase to first floor. Coat hooks. Smoke alarm. Engineering oak flooring.
Kitchen/diner
4.83m x 275m (15'10" x 902'2")
Window to rear and doors to hallway and side of garden. Wall and base units with worktop and tiling. 1 ½ bowl composite sink. Plumbed for washing machine. Integrated induction hob, electric oven and extractor. Integrated dishwasher. Under unit lighting and LED plinth lighting. Spotlights. Tiled flooring.
Lounge
4.67m x 3.64m (15'3" x 11'11")
Bifold doors to rear opening onto the decking area. T.V. point. Engineering oak flooring.
Cloak room
1.61m x 0.94m (5'3" x 3'1")
White WC and wash hand basin with tiled splashback. Chrome vertical towel radiator. Extractor. Tiled flooring.
First floor hallway
3.15m x 1.29m x 1.20m x 2.29m (10'4" x 4'2" x 3'11" x 7'6")
Doors to four bedrooms and bathroom. Hatch to roof space. Storage cupboard. Smoke alarm. Carpet.
Principal bedroom
3.77m x 3.48m (12'4" x 11'5")
Window to front. Two double fitted wardrobes and built-in single storage cupboard. Feature alcove. T.V. point. Carpet.
En-suite shower room
1.65m x 1.42m (5'4" x 4'7")
Window to side. White WC and wash hand basin set in vanity unit with tiled splashback. Recessed shower cubicle with mains shower and tiling. Chrome vertical towel radiator. Extractor. Tiled flooring.
Bedroom 2
3.05m x 2.57m (10'0" x 8'5")
Window to rear. Carpet.
Bathroom
1.79m x 1.98m (5'10" x 6'5")
Window to rear with views in the distance of Inverness and the Moray Firth beyond. White WC and wash hand basin set in vanity until with tiled splashback. Bath with mains shower, tiling and shower screen. Extractor. Towel ring. Tiled flooring.
Bedroom 3
2.83m x 2.82m (9'3" x 9'3")
Window to rear with views in the distance of Inverness and the Moray Firth beyond. Triple fitted wardrobe. Carpet.
Bedroom 4
3.30m x 2.72m (10'9" x 8'11")
Window to front. Triple fitted wardrobes. Feature alcove. Carpet.
Garage
2.50m x 5.35m (8'2" x 17'6")
Up and over door. Power and light. Central heating boiler and electrics.
Outbuildings
Two wooden garden sheds.
Outside
There is a shared driveway with one other property leading up to number 24.
The front garden is laid to lawn with shrubs and trees. There is a tarmacadam driveway leading up to the garage providing off street parking. A side gate leads to the rear garden.
The enclosed rear garden is laid to lawn with a decking area outside the lounge and a decking area to the side. There is a gate at the rear of the property opening onto woodland.
Extras
All fitted floor coverings are included in the sale price.
Heating and glazing
Gas central heating and double glazing.
Services
Mains electricity, gas, water and drainage.
EPC Rating C
Council Tax Band E
Property location
Get more information
We found that during the selling of our house and the buying of our new property that everything was very professionally handled by Harper Macleod staff and in particular by yourself. At the time of selling and buying can be a very anxious time but you managed to ease it along for us causing us very little to no stress at all. Once again I can only say thanks to you for all that you did for us.



