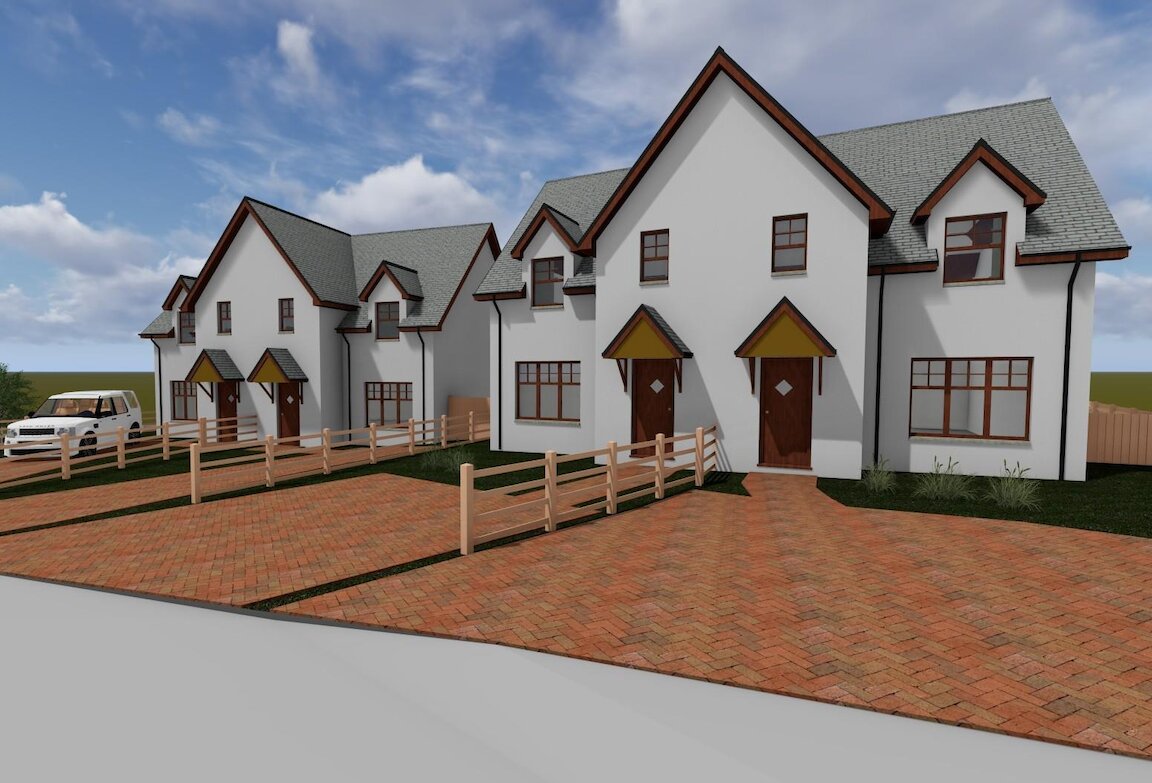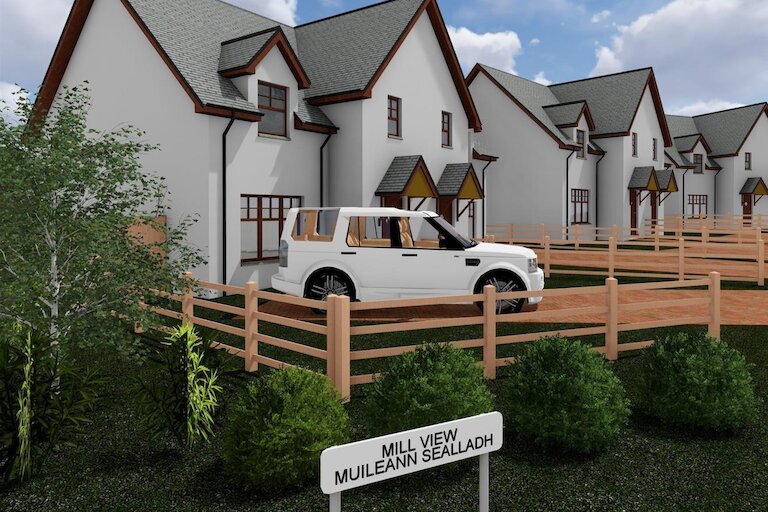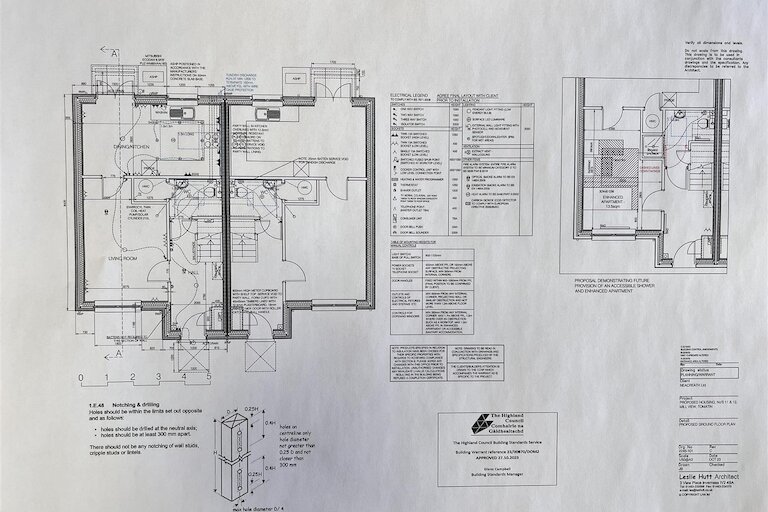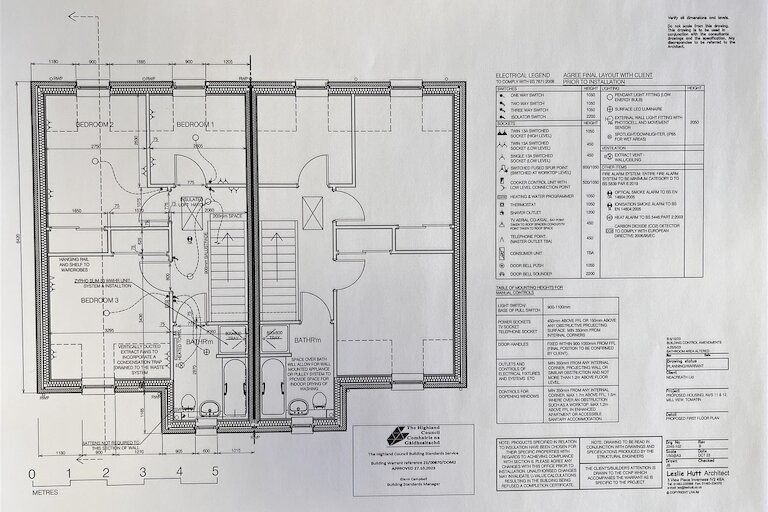Key details
- 1 Reception Room
- 3 Bedrooms
- 2 Bathrooms
- Energy Efficiency: B (87)
- View property schedule
Overview
Contemporary Architect designed 3 bedroom semi-detached home currently under construction with an estimated completion date around July/August 2025. This is a fantastic opportunity to purchase a new built property situated in a quiet cul-de-sac, in a small development, in the village of Tomatin in the Highlands of Scotland.
The accommodation on the ground floor comprises the entrance hallway, living room, cloak room and kitchen/dining room with French doors opening into the garden. On the first floor there are three bedrooms and a family bathroom.
The home will benefit from underfloor heating throughout via an Air Source Heat Pump. There are solar panels on the roof to heat the water. Double glazing throughout.
The kitchen units are Goodhome Balsamita matt white slab units with integral electric hob and fan assisted oven with a stainless steel chimney cooker hood. All worktops are Goodhome 38mm Kala laminate light wood effect.
There is a block paved driveway to the front of the property providing off street parking for two cars. The rear garden extends to approximately 157m2 and will be turfed.
Primary School pupils attend Strathdearn Primary School and secondary school pupils attend Millburn Academy, Inverness.
The Strathdearn Hub, with stunning views over the Findhorn viaduct, hosts a range of community groups and there is a covered sports area, convenience store and café. The Tomatin Distillery Visitor Centre is also located on the edge of the village.
Tomatin is a great location for those looking for a slower pace of life with a variety of outdoor pursuits. The National Cycle Network Route 7 passes nearby. Inverness is approximately 15 miles away and Aviemore is approximately 14 miles away, both of which offer an extensive range of shops and local services.
This home is perfect for first-time buyers, families and those looking to be within commuting distance of the City of Inverness or Aviemore.
Living room
3.175 x 5.000 (10'4" x 16'4")
Kitchen/dining room
5.435 x 2.830 (17'9" x 9'3")
Cloakroom
2.065 x 1.500 (6'9" x 4'11")
Bedroom 1
2.605 x 2.430 (8'6" x 7'11")
Bedroom 2
3.295 x 3.605 at widest point (10'9" x 11'9" at widest point)
Bedroom 3
3.295 x 3.430 (10'9" x 11'3")
Bathroom
2.870 x 2.060 (9'4" x 6'9")
EPC Rating B
Property location
We were very impressed with Harper Macleod, who handled the purchase of a property for us. Having bought and sold a number of properties in the last 12 years, this experience was head and shoulders above all the previous solicitors. Everything moved very smoothly.



