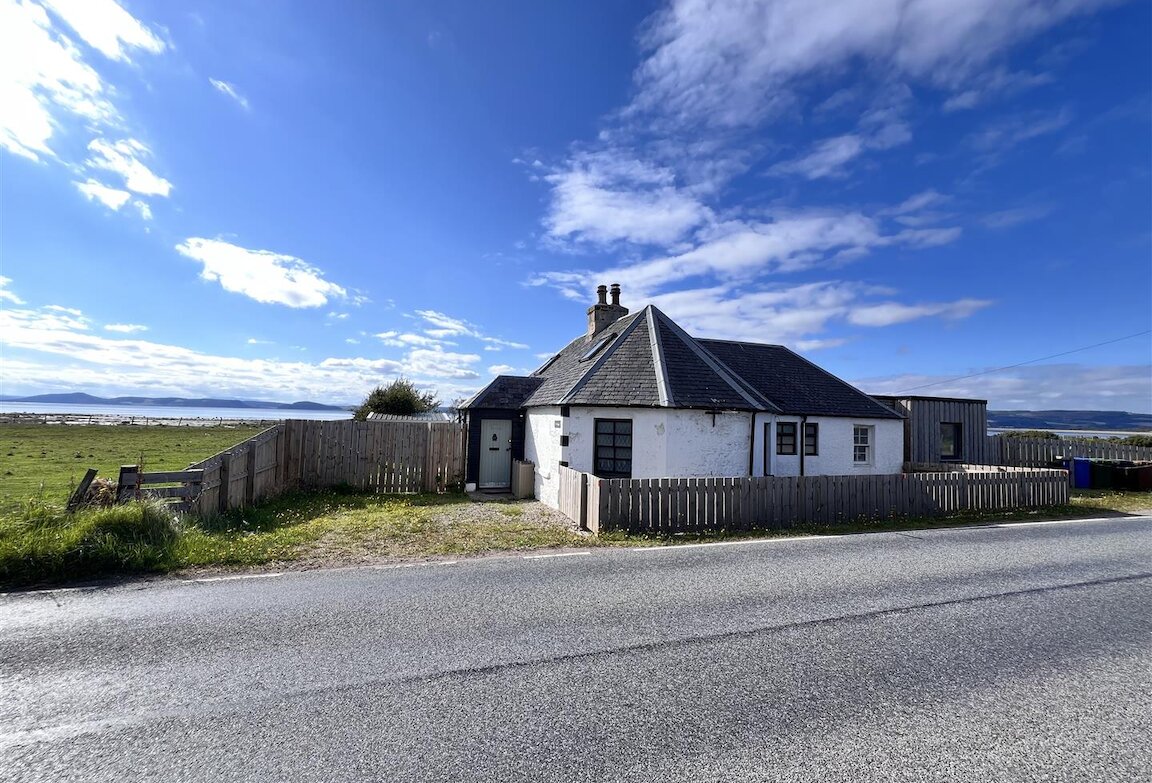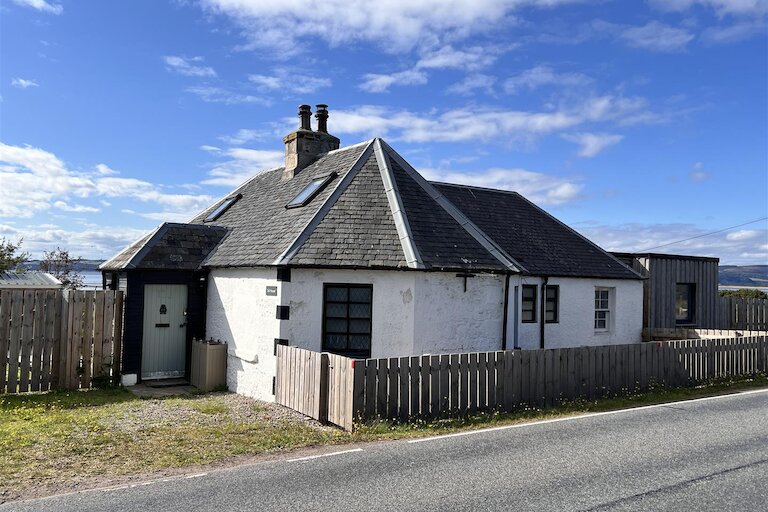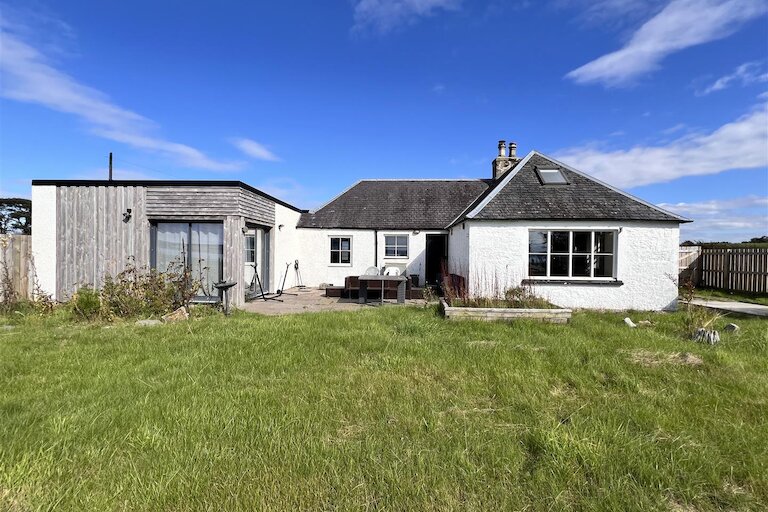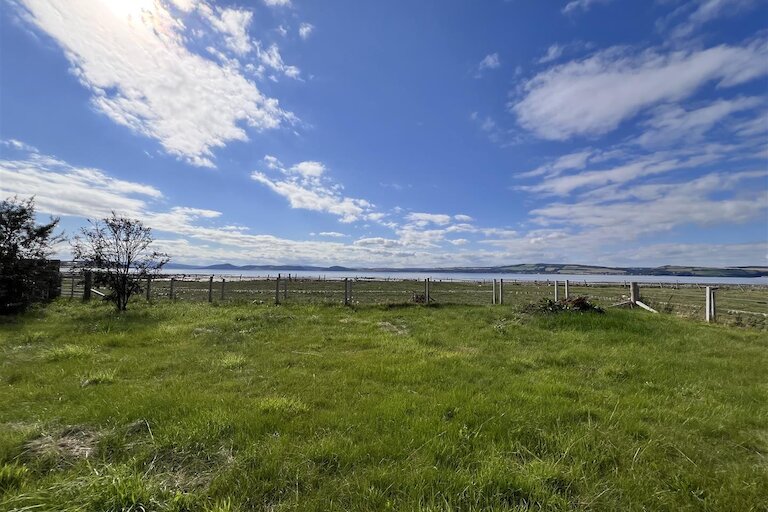Key details
- 1 Reception Room
- 3 Bedrooms
- 2 Bathrooms
- Council Tax Band: D
- Energy Efficiency: D (57)
- View property schedule
Overview
A rare opportunity to purchase an historic B-listed 3 bedroom detached toll house, steeped in history and full of rustic charm and character, with stunning panoramic views over the Moray Firth on the outskirts of the village of Ardersier.
The home has been extended but retains many of its original features with the semi-octagonal lounge and exposed stonework in the hallway. The kitchen/diner enjoys the views of the Moray Firth and the principal bedroom has full length windows and patio doors opening onto the patio area at the rear, also benefiting from the panoramic views.
A staircase from the entrance hallway gives access to a bright and spacious carpeted storage room in the roof area with windows.
The accommodation comprises the entrance vestibule, hallway, lounge, kitchen/diner, utility room, bathroom, shower room, three bedrooms and storage room in the roof area.
This is a fabulous location for enjoying a range of outdoor pursuits to include fishing, windsurfing and wild swimming.
It is a great location for bird watching, spotting Bottlenose dolphins, porpoises and grey seals which frequent the Firth between Chanonry Point and Fort George, an 18th century fortress near Ardersier.
There is a choice of cycle routes from Ardersier around the Cawdor and Culloden area and there are beautiful walks along the Moray Firth shore.
Castle Stuart Golf Course is approximately 4 miles from Ardersier.
Primary School pupils attend Ardersier Primary School and secondary school pupils attend Culloden Academy.
The village offers a range of amenities including restaurants, a convenience store, doctors’ surgery and pharmacy. It is located approximately 3 miles from Inverness Airport.
Ardersier is a great commuter base for the seaside town of Nairn and the City of Inverness, both of which offer an extensive range of retail, leisure and business facilities.
The home has been successfully run in the past as a holiday let but would be perfect for a family or anyone looking to downsize.
Only by viewing can one appreciate the accommodation and location.
Entrance porch
3.09m x 1.48m (10'1" x 4'10")
Front door opening into the entrance porch. Spotlights. Tiled flooring. Cupboard housing electrics. Staircase to storage room. Tiled flooring.
Kitchen/diner
4.46m x 4.50m (14'7" x 14'9")
Stunning views of the Moray Firth and beyond are enjoyed from this double aspect room. Modern wall and base units with wooden worktop and tiled splash back. Porcelain 1 ½ bowl sink with left hand drainer. Belling farmhouse electric range cooker with 5 ring ceramic hob and extractor. Whirlpool dishwasher. Wine cooler. Spotlights. Restored floorboards.
Lounge
4.46m x 4.42m (14'7" x 14'6")
Sash and case windows to front. Wood burner on slate hearth with wooden mantlepiece. Carpet.
Hallway
7.46m x 1.20m x 3.13m x 0.86m (24'5" x 3'11" x 10'3" x 2'9")
Windows and door to rear. Opening to entrance porch with staircase to storage room, lounge, kitchen/diner, utility room, bathroom, shower room and three bedrooms. Storage cupboard. Slate flooring.
Utility room
2.98m x 1.44m (9'9" x 4'8")
Window to front. Stainless steel 1 ½ bowl sink with right hand drainer and base units below. Hotpoint washer/dryer. Slate flooring.
Bathroom
1.97m x 1.94m (6'5" x 6'4")
Window to front. White WC and wash hand basin set in vanity unit with tiled splashback. Bath with mains shower above, tiling and shower screen. Extractor. Slate flooring.
Bedroom 1
2.11m x 2.99m (6'11" x 9'9")
Window to front. Carpet.
Bedroom 2
2.66m x 4.51m (8'8" x 14'9")
Windows to front. T.V. point. Carpet.
Principal bedroom
3.38m x 4.54m (11'1" x 14'10")
Windows and patio doors to rear with panoramic views of the Moray Firth. Built-in wardrobe with storage space, drawers and hang rails. T.V. point. Wood effect tiled flooring.
Shower room
3.14m x 1.56m (10'3" x 5'1")
Window to side. White WC and wash hand basin set in vanity unit with tiled splash back. Shower cubicle with Mira Azora electric shower and tiling. Mirror. Shelf. Spotlights. Extractor. Vertical chrome towel radiator. Tiled flooring.
Storage room
8.56m x 3.12m (28'1" x 10'2")
Windows to sides and rear. Storage cupboard with shelves. Spotlights. Carpet.
Outbuildings
Garden shed
Garden ground
There is garden ground to the front of the property and off street parking to both sides.
The rear garden has been laid to lawn with a patio area, ideal for outdoor entertaining and watching the wildlife over the fields towards the Moray Firth and beyond.
Extras
All fitted carpets, floor coverings and curtains are included in the sale price.
Heating and glazing
Oil fired central heating and double glazing.
Services
Mains electricity, water and drainage.
EPC Rating D
Council Tax Band D
Property location
Important Information for Prospective Purchasers
This schedule is intended only to help you decide whether to view the property. We always recommend you view the property personally.
The information is believed to be correct, but it is not warranted and is not to form part of any contract of sale. All dates, distances, areas and room sizes noted are approximate and for use as a general guide only. Prospective purchasers should satisfy themselves as to the working condition or otherwise of any equipment such as central heating or kitchen appliances.
This schedule should not be taken as a comment on the condition of the property. This is a matter for your surveyor and we recommend that once you have found a property you are interested in, you obtain a survey report. We can provide details of surveyors if required.
Interested parties are advised to note their interest through their solicitor as soon as possible so that they can be informed if a closing date is fixed. Noting interest does not place any obligation on the seller to set a closing date or to give any noted interests the opportunity to offer. Whilst every effort will be made to advise noted interests of any closing date set, this cannot be guaranteed.
No responsibility will be accepted for expenses incurred by parties who have noted interest but do not get an opportunity to offer, or for any expenses incurred traveling to properties which have been sold or withdrawn.
Excellent, prompt service received from Laura Archibald of the Property Department. We were kept informed of everything that was happening.



