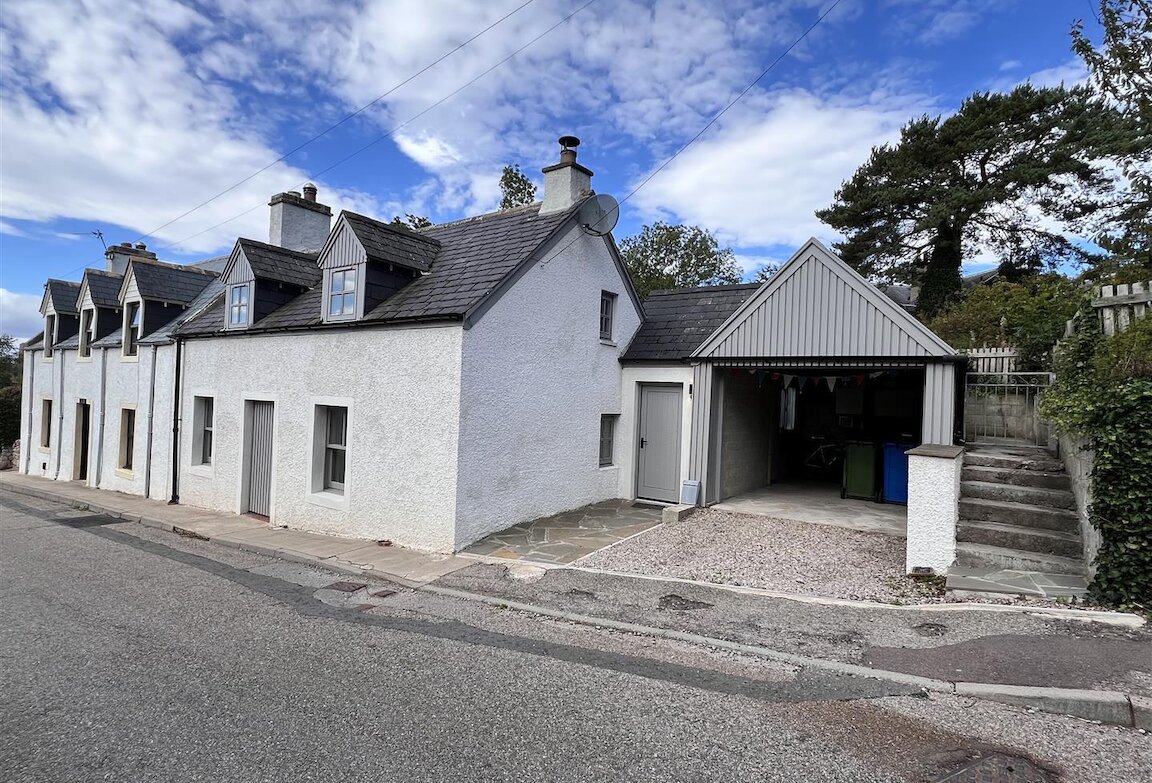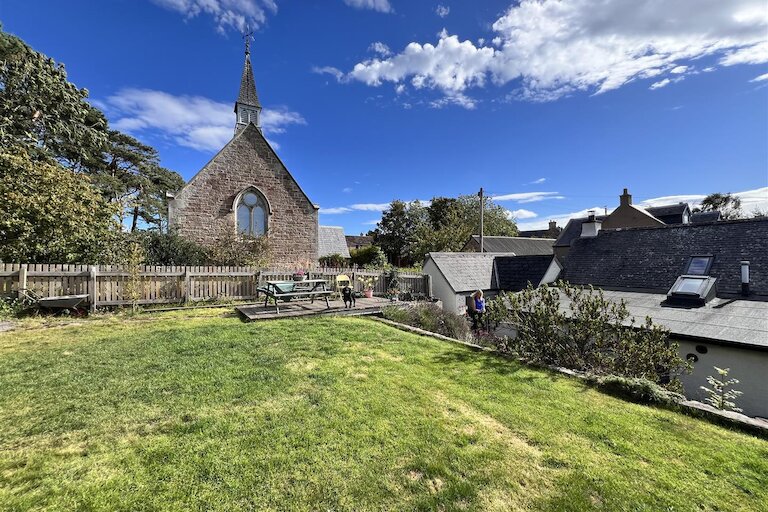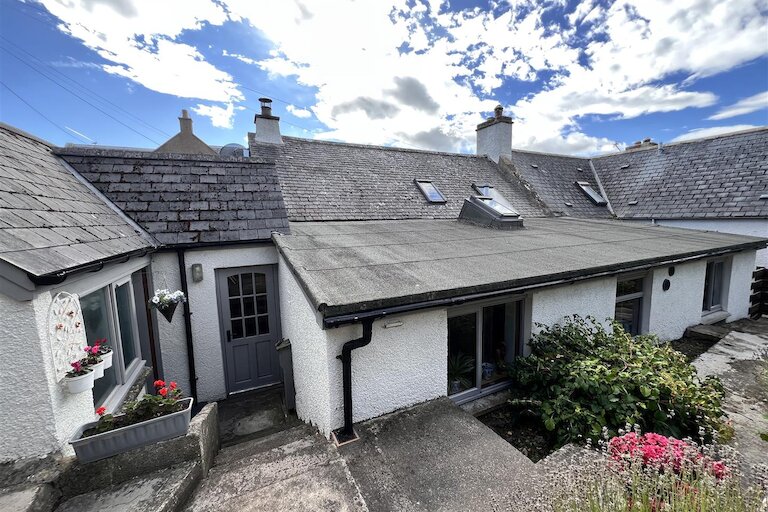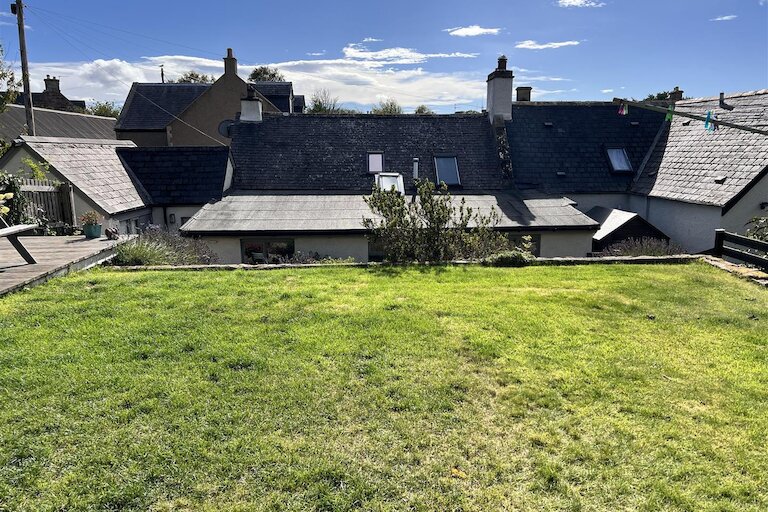Key details
- 2 Reception Rooms
- 2 Bedrooms
- 2 Bathrooms
- Council Tax Band: C
- Energy Efficiency: E (52)
- View property schedule
Overview
Beautifully presented traditional stone-built one and a half-storey semi-detached 2/3 bedroom home, with garage and terraced garden ground with roof top views towards the Dornoch Firth, nestled in the vibrant seaside town of Dornoch on the north shore of the Dornoch Firth in the Highlands of Scotland.
The home is full of character and charm and has been thoughtfully renovated to provide comfortable living accommodation that flows well and creates a relaxing ambiance.
The accommodation comprises on the ground floor an entrance porch, kitchen, utility room, shower room, lounge, bedroom and dressing area, with access to the shower room. The staircase to the half landing gives access to the bathroom and there is an open plan family room and bedroom on the first floor. The open plan family room could be utilised as a third bedroom.
The terraced garden at the rear is mainly laid to lawn and there is a decking area from where the views over the rooftops can be enjoyed.
Dornoch is a popular tourist destination surrounded by stunning scenery and steeped in history. It is a great location for those enjoying outdoor pursuits and it has a fabulous beach, lovely scenic walks and is home to the world-renowned Royal Dornoch Golf Club. It has a good range of shops, restaurants and local services. It is also a great location for exploring the Highlands and conveniently located for the NC500.
The City of Inverness is approximately 44 miles via the A9 from Dornoch where an extensive range of retail, leisure and business facilities can be found.
Viewing is highly recommended.
Entrance porch
2.26m x 1.26m (7'4" x 4'1")
Front entrance door, door to rear and door to kitchen. Feature tongue and groove panelling. Carpet.
Kitchen
2.72m x 3.59m (8'11" x 11'9")
Window to rear. Wall and base units with worktop and black ceramic Belfast sink with mixer tap. Integrated dishwasher, Hotpoint double oven, induction hob with splash back and extractor. Wooden breakfast bar. Spotlights and pendant light. LVT flooring.
Utility room
1.58m x 2.22m (5'2" x 7'3")
Window to rear. Doors to kitchen and shower room. Rointe Dalis Pro combination air source heat pump and unvented tank. Plumbed for washing machine. Coat hooks. Smoke alarm. LVT flooring.
Shower room
1.53m x 1.79m (5'0" x 5'10")
Window to rear. White WC and wash hand basin set in vanity unit. Free standing cupboard. Recessed shower cubicle with Raindance shower and tiling. Vertical towel radiator. Wall lights. Extractor. LVT flooring.
Lounge
3.30m x 3.89m x 1.42m x 3.08m (10'9" x 12'9" x 4'7" x 10'1")
Double aspect to front and side. Fireplace with multi-fuel burner, slate surround and slate hearth. Exposed ceiling beams. Smoke alarm. Carpet.
Bedroom 1
3.92m x 2.45m (12'10" x 8'0")
Window to front. Exposed ceiling beams. Smoke alarm. Carpet.
Dressing area
2.37m x 1.82m (7'9" x 5'11")
Door to shower room. Recessed wall cupboard. Smoke alarm. Carpet.
First floor half landing
Bathroom
2.29m x 1.78m (7'6" x 5'10")
Velux window to rear. Three piece suite with tiling to walls. Recessed shelf with wall light. Mirror. Towel rail. Carpet.
First floor:
Open plan family room
4.43m x 4.75m (14'6" x 15'7")
Triple aspect to front, side and rear. Carpet. This room could be utilised as a bedroom.
Bedroom 2
3.08m x 4.49m (10'1" x 14'8")
Double aspect to front and rear. Hatch to roof space. Smoke alarm. Carpet.
Garage
2.98m x 5.05m (9'9" x 16'6")
Window and door to side. Opening to front. Power and light.
Outbuildings
Store
Outside
There is a paved path leading up to the entrance door, a gravelled driveway leading to the garage and there are steps at the side leading round the garage to the rear garden.
The rear garden has a walled rockery with shrubs and there is a path and steps leading up to the raised terraced garden which is mainly laid to lawn with a decking area.
Extras
All fitted floor coverings are included in the sale price.
Items of furniture are available under separate negotiation.
Heating and glazing
Combi ASHP/unvented HWS cylinder and electric panel heaters.
Double glazing
Services
Mains electricity, water and drainage.
EPC Rating E
EPC Energy Efficency Band E with Environmental Impact Band B
Council Tax Band C
Property location
Important Information for Prospective Purchasers
This schedule is intended only to help you decide whether to view the property. We always recommend you view the property personally.
The information is believed to be correct, but it is not warranted and is not to form part of any contract of sale. All dates, distances, areas and room sizes noted are approximate and for use as a general guide only. Prospective purchasers should satisfy themselves as to the working condition or otherwise of any equipment such as central heating or kitchen appliances.
This schedule should not be taken as a comment on the condition of the property. This is a matter for your surveyor and we recommend that once you have found a property you are interested in, you obtain a survey report. We can provide details of surveyors if required.
Interested parties are advised to note their interest through their solicitor as soon as possible so that they can be informed if a closing date is fixed. Noting interest does not place any obligation on the seller to set a closing date or to give any noted interests the opportunity to offer. Whilst every effort will be made to advise noted interests of any closing date set, this cannot be guaranteed.
No responsibility will be accepted for expenses incurred by parties who have noted interest but do not get an opportunity to offer, or for any expenses incurred traveling to properties which have been sold or withdrawn.
We found that during the selling of our house and the buying of our new property that everything was very professionally handled by Harper Macleod staff and in particular by yourself. At the time of selling and buying can be a very anxious time but you managed to ease it along for us causing us very little to no stress at all. Once again I can only say thanks to you for all that you did for us.



