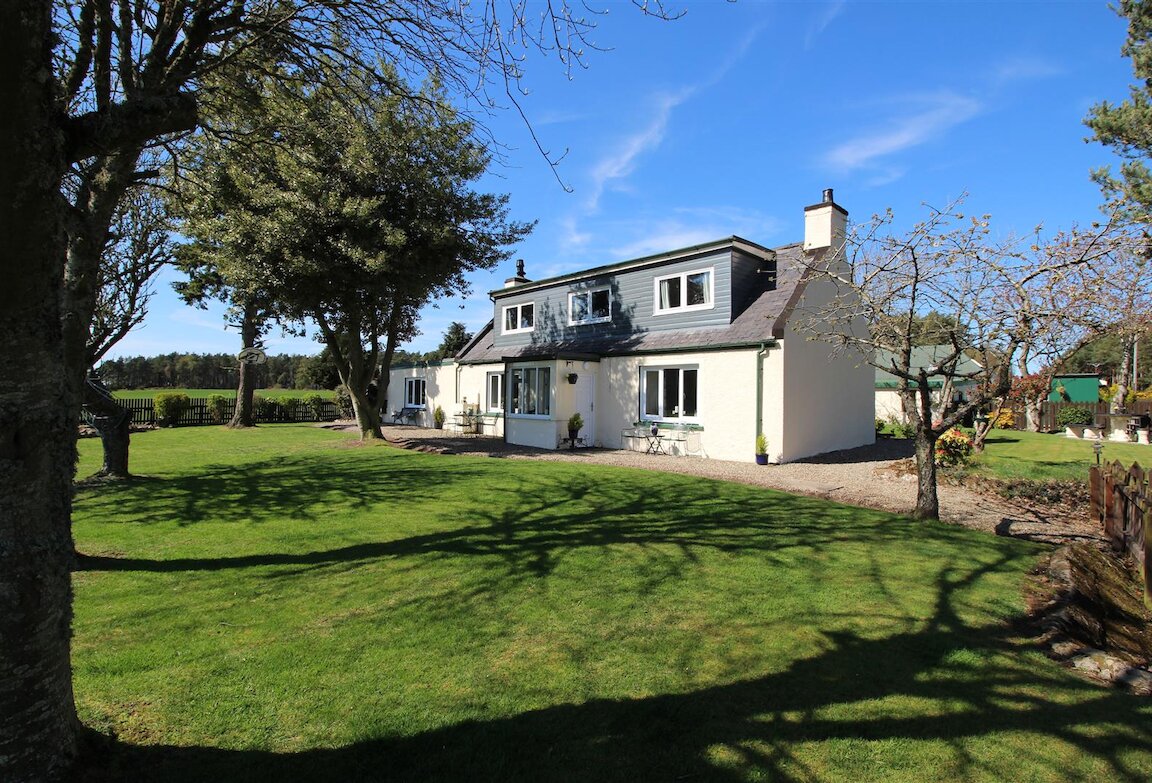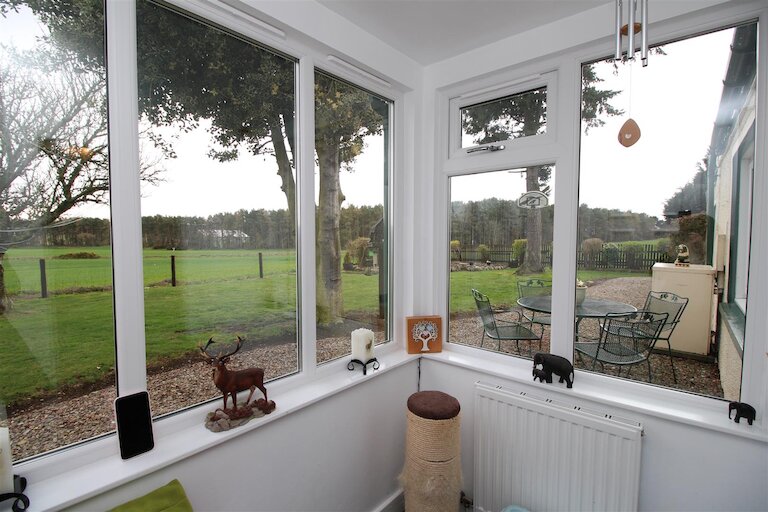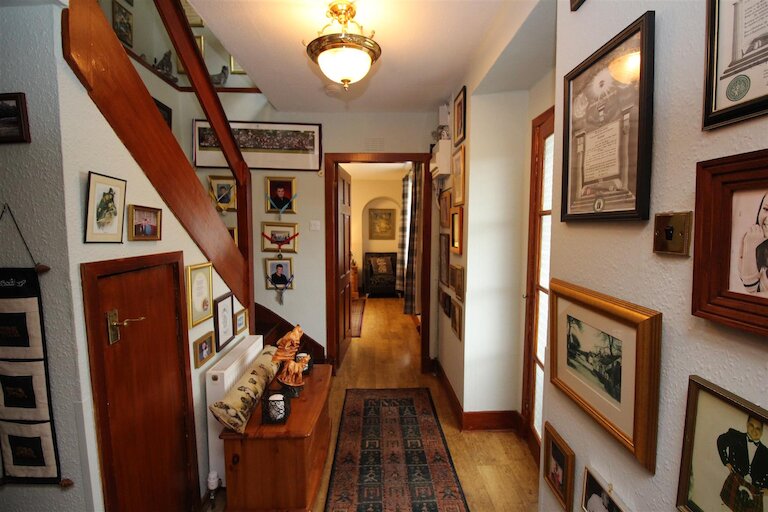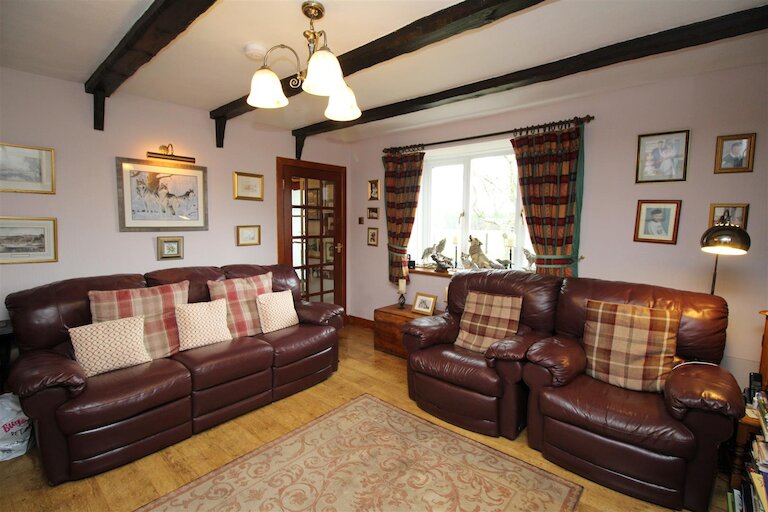Key details
- 1 Reception Room
- 4 Bedrooms
- 2 Bathrooms
- Council Tax Band: E
- Energy Efficiency: E (40)
- View property schedule
Overview
The accommodation comprises on the ground floor: vestibule, hallway, 2 bedrooms (one en-suite), lounge, kitchen/dining room, rear hallway and rear vestibule. There are two further bedrooms on the first floor.
There is ample off street parking for several cars.
The property is approximately 5 miles from Inverness Airport.
The village of Ardersier, which is situated on the Moray Firth, is approximately 2.7 miles away and has a range of amenities to include convenience stores, café, hotel, pharmacy, doctors’ surgery and Primary School. Secondary school pupils attend Culloden Academy. Castle Stuart Golf Links championship golf course is approximately 6 miles away.
The seaside town of Nairn is approximately 4.3 miles away and has beautiful beaches, a harbour, lovely riverside walks, two championship golf courses, sports centre, community centre, library, Little Theatre and swimming pool. Nairn also has a good range of shops, cafes, restaurants and local services.
The City of Inverness is approximately 14 miles from Colbre House and has an extensive range of shops, restaurants, leisure and business facilities.
This is a great location for exploring the Highlands of Scotland.
Viewing is highly recommended to appreciate the accommodation and location.
Breathtaking panoramic views of the open countryside are enjoyed from this traditional detached 4 bedroom (one en-suite) home, full of charm and character, situated in a peaceful rural location with beautiful woodland walks close-by. There are substantial outbuildings with the property comprising 7 double and 10 single dog kennels, 10 double cat chalets, storage rooms, converted garage with utility room, WC and portacabin. The current owners of the home formerly ran a successful boarding kennels and cattery business from the outbuildings. This is a rare opportunity to purchase a home with potential for a variety of business opportunities.
Rooms
Vestibule
1.86m x 1.35m (6'1" x 4'5")
Door and windows to front. Wall vent. Vinyl flooring.
Hallway
3.01m x 2.29m (9'10" x 7'6")
Glazed door from vestibule. Doors to lounge, bedroom and bathroom. Staircase to first flooring. Under stairs storage cupboard. Laminate flooring.
Bedroom 1
4.22m x 3.87m (13'10" x 12'8")
Window to front. Alcove. Laminate flooring.
Lounge
4.02m x 3.39m (13'2" x 11'1")
Window to front. Fireplace with multi-fuel stove. Feature wooden beams. Laminate flooring.
Kitchen/dining room
2.95m x 4.95m (9'8" x 16'2")
Double aspect to front and rear. Well equipped fitted kitchen with worktop and tiling. Stainless steel sink with left hand drainer. Electric Kitchener 110 Rangemaster with extractor above, dishwasher and fridge/freezer. Feature wooden beams. Heat alarm. Laminate flooring.
Inner hallway
0.90m x 2.98m x 1.47m x 0.86m (2'11" x 9'9" x 4'9" x 2'9")
Doors to kitchen/dining room, lounge and rear vestibule. Laminate flooring.
Rear vestibule
2.87m x 1.71m (9'4" x 5'7")
Door and windows to rear. Doors to bedroom and inner hallway. Coat hooks. Laminate flooring.
Bedroom 2
5.96m x 3.42m (19'6" x 11'2")
Window to front. Spotlights. T.V. point. Laminate flooring.
En-suite shower room
1.23m x 0.64m (4'0" x 2'1")
Window to side. White WC and wash hand basin, tiled splash back and Triton water heater. Shower cubicle with Mira Sport Max electric shower and wet wall. Vinyl flooring.
Shower room
2.94m x 1.79m (9'7" x 5'10")
Window to rear. White WC and pedestal wash hand basin with glass shelf, mirror and light above. Shower cubicle with dual head mains shower and tiling. Tongue and groove panelling and tiling to walls. Tongue and groove ceiling with spotlights. Extractor. Tiled flooring.
First floor landing
3.23m x 2.48m (10'7" x 8'1")
Window to front. Doors to two bedrooms. Laminate flooring.
Bedroom 3
3.73m x 3.00m (12'2" x 9'10")
Window to front. Storage cupboard to eaves. Built-in double wardrobe. Laminate flooring.
Bedroom 4
3.67m x 3.01m (12'0" x 9'10")
Window to front. Storage cupboard to eaves. Built-in double wardrobe. Laminate flooring.
Outbuildings
7 double and 10 single dog kennels with exercise run. 10 double cat chalets
Storage rooms, converted garage with utility room and WC
portacabin
Garden ground
The mature garden ground surrounding the property has been laid out with lawn, shrubs and trees. There are two patio areas to the side of the property , one with a pergola, ideal for al fresco dining and year round use. The gravelled driveway has ample off street parking for several cars.
Extras
All fitted floor coverings are included in the sale price.
Heating and glazing
Oil fired central heating and double glazing.
Services
Mains water and electricity - full PAT test carried out in June 2022. Drainage to a septic tank.
EPC Rating E
Council Tax Band E
Property location
Get more information
Important Information for Prospective Purchasers
This schedule is intended only to help you decide whether to view the property. We always recommend you view the property personally.
The information is believed to be correct, but it is not warranted and is not to form part of any contract of sale. All dates, distances, areas and room sizes noted are approximate and for use as a general guide only. Prospective purchasers should satisfy themselves as to the working condition or otherwise of any equipment such as central heating or kitchen appliances.
This schedule should not be taken as a comment on the condition of the property. This is a matter for your surveyor and we recommend that once you have found a property you are interested in, you obtain a survey report. We can provide details of surveyors if required.
Interested parties are advised to note their interest through their solicitor as soon as possible so that they can be informed if a closing date is fixed. Noting interest does not place any obligation on the seller to set a closing date or to give any noted interests the opportunity to offer. Whilst every effort will be made to advise noted interests of any closing date set, this cannot be guaranteed.
No responsibility will be accepted for expenses incurred by parties who have noted interest but do not get an opportunity to offer, or for any expenses incurred traveling to properties which have been sold or withdrawn.
This is the second time using Harper Macleod, and again they were excellent. I dealt with Susan Breen and Lia Allan, and they were very helpful, quick, and professional.



