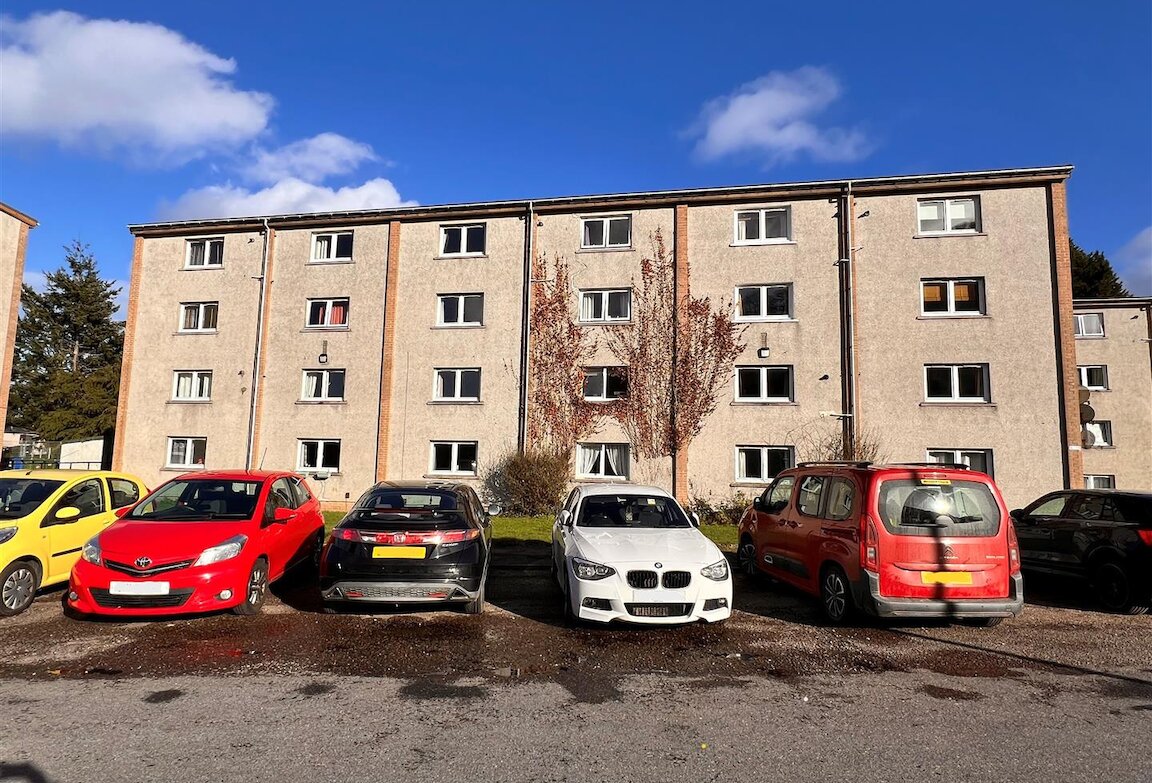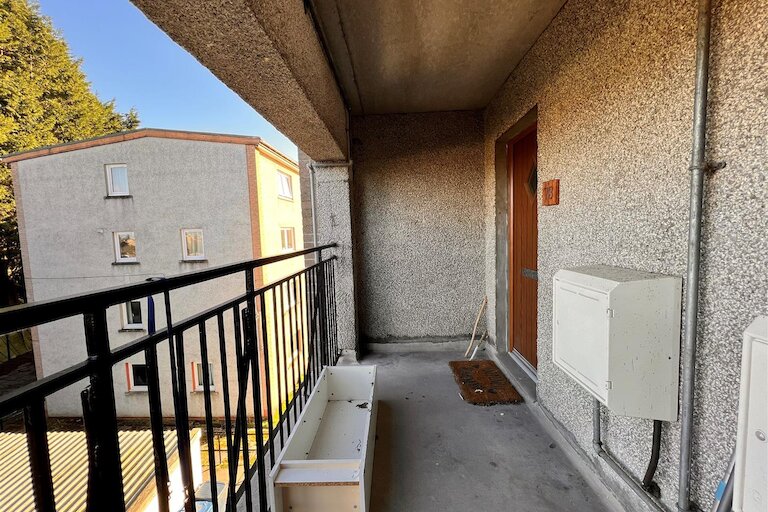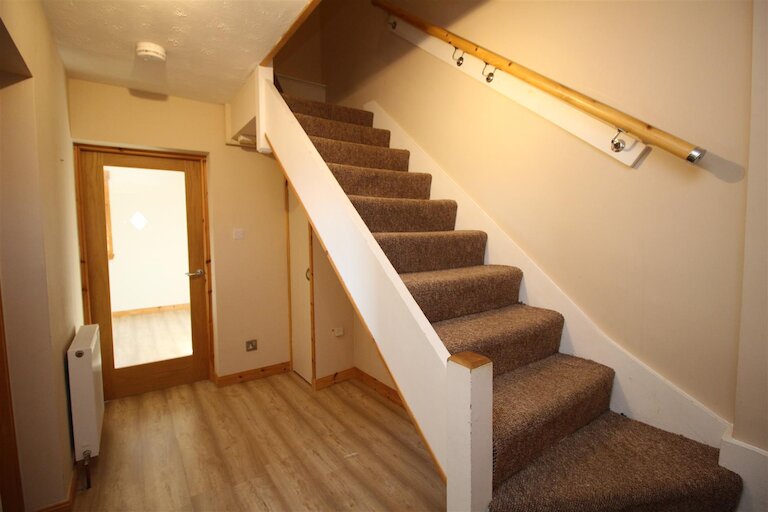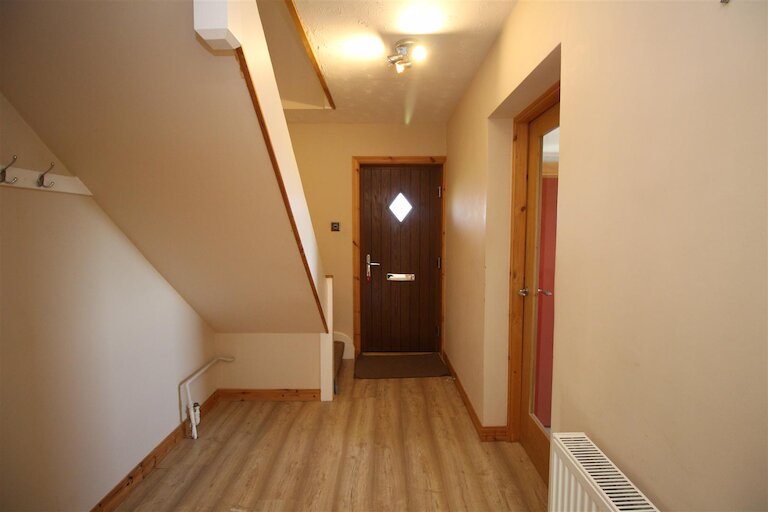Key details
- 1 Reception Room
- 3 Bedrooms
- 1 Bathroom
- Council Tax Band: B
- Energy Efficiency: C (70)
Overview
Excellent opportunity to purchase a spacious three bedroom purpose built two storey maisonette on the second and third floors within a four storey block in the established Dalneigh district on the south southwest side of Inverness. This property is perfect for a first-time buyer or a buy-to-let investor. The property has its own entrance doorway and has roof top views over Inverness towards the castle.
Rooms
Communal stairwell
There is a shared concrete stairwell to the rear of the property giving access to the corridor leading to number 73.
Entrance hallway
107.29mm x 59.74mm (352m x 196m)
Spacious hallway with doors to kitchen, lounge and staircase to first floor. Coat hooks. Cupboard housing electrics. Spotlights. Smoke alarm. Laminate flooring.
Kitchen/dining room
3.46m x 5.19m (11'4" x 17'0")
Double aspect to side and rear. Wall and base units with worktop and tiling. Stainless steel sink with right hand drainer with mixer tap. Breakfast bar. Integrated Bush dishwasher and Indesit washing machine. Gas Gourmet Classic double oven cooker. Fridge/freezer. Microwave. Heat alarm. Vinyl flooring.
Lounge
5.70m x 3.52m (18'8" x 11'6")
Double aspect to front and side. T.V. point. Smoke alarm. Laminate flooring.
First floor landing
1.03m x 3.11m (3'4" x 10'2")
Doors to three bedrooms and bathroom. Smoke alarm. Carpet.
Bedroom 1
3.60m x 4.69m (11'9" x 15'4")
Window to front. T.V. point. Three built-in storage cupboards, one housing the central heating boiler. Carpet.
Bedroom 2
2.08m x 3.65m at widest point (6'9" x 11'11" at widest point)
Window to front. Carpet.
Bedroom 3
3.17m x 3.09m (10'4" x 10'1")
Window to rear. Carpet.
Bathroom
2.15m x 2.01m (7'0" x 6'7")
Window to rear. White WC and pedestal wash hand basin with mirror and shaver socket above. Bath with dual function shower above, wet wall and shower screen. Two wall mirrors. Vertical chrome radiator. Vinyl flooring.
Outbuilding
Storage shed
Outside
The communal garden ground is laid to lawn to the front and there are drying greens to the rear. There is ample on street parking.
Extras
All fitted floor coverings, fridge/freezer, gas cooker and microwave are included in the sale price.
Heating and glazing
Gas central heating and double glazing.
Services
Mains gas, electricity, water and drainage.
EPC Rating C
Council Tax Band B
Property location
I am delighted with the service I received and would again pass on my thanks to you, Susan, and the rest of the team. I shall certainly recommend your firm to any of my colleagues and friends requiring legal assistance North of the Border.



