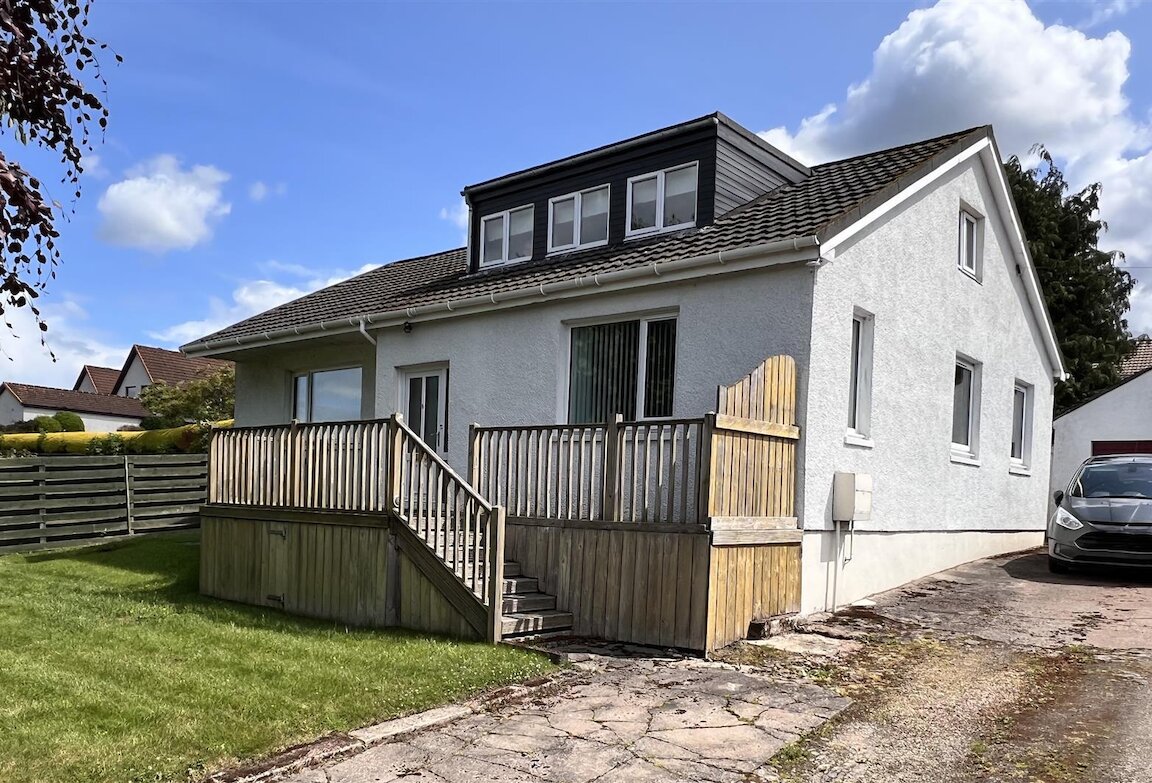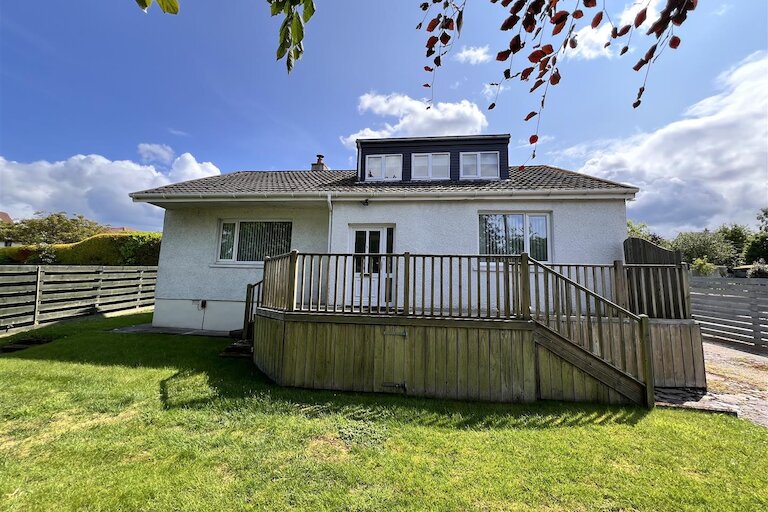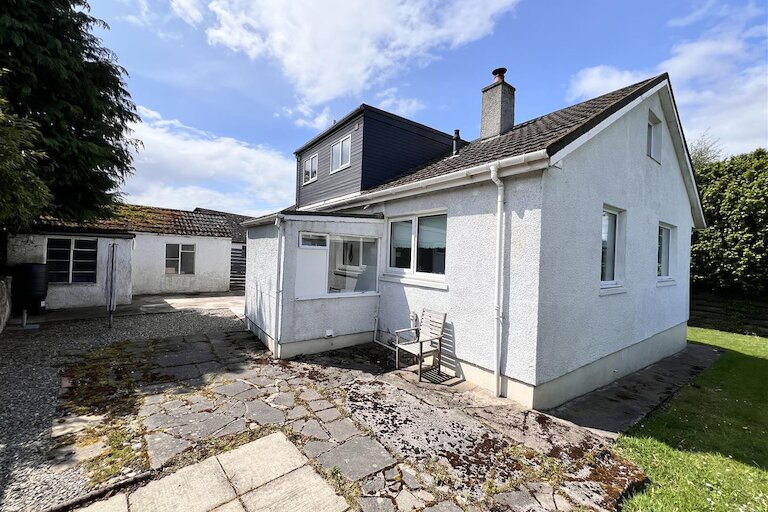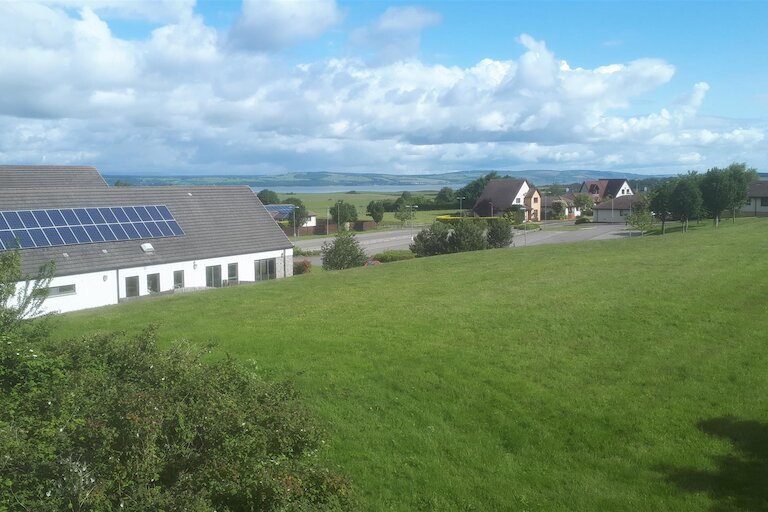Key details
- 2 Reception Rooms
- 4 Bedrooms
- 2 Bathrooms
- Council Tax Band: F
- Energy Efficiency: D (64)
- View property schedule
Overview
Fabulous opportunity to purchase a four bedroom 1 1/2 storey detached family home tucked away in a quiet cul-de-sac with off-street parking and a single detached garage, situated in the popular village of Balloch, approximately 3 miles east of the City of Inverness.
The bright and spacious accommodation comprises on the ground floor an entrance vestibule, hallway, lounge, kitchen/diner, bathroom, three bedrooms and a utility room. On the first floor there is an open plan family room, kitchenette, inner hallway, bedroom and shower room. The first floor accommodation could be utilised for self-contained accommodation suitable for a student or an elderly relative. Partial views of the Black Isle are enjoyed from this home.
There is mature garden ground to the front, side and rear of the property with a lovely decking area to the front.
The home benefits from gas central heating and triple glazing downstairs and double glazing upstairs.
Balloch has a Primary school, village hall, bowling club, veterinary surgery and convenience store. Secondary schooling is available at Culloden Academy, which has a community leisure complex.
There is a regular bus service to and from Inverness and Nairn.
This is a fantastic location for enjoying the beautiful walks in the Culloden Woods and cycle routes. The historic Culloden battlefield is also nearby.
Inverness offers an extensive range of retail, leisure and business facilities. Inverness also benefits from excellent transport links by road, rail and air. Inverness Airport offers national and European flights.
Viewing highly recommended.
Entrance vestibule
1.47m x 0.95m (4'9" x 3'1")
Double glazed door with side glazed panel opening into the entrance vestibule. Glazed door with side glazed panels opening into the hallway. Laminate flooring.
Hallway
2.71m x 1.29m (8'10" x 4'2")
Doors to family room, bedroom and shower room. Storage cupboard. Walk-in storage cupboard housing the water tank and Worcester central heating boiler. Cork tiles.
Lounge
4.36m x 5.43m
Double aspect to front and side. Wood burning stove set on slate hearth with wooden mantlepiece. Carbon monoxide alarm. Smoke alarm. Carpet.
Bedroom 1
3.00m x 4.76m
Double aspect to front and side. Double mirrored wardrobes. Carpet.
Bedroom 2
3.60m x 2.72m
Window to side. Two free standing double wardrobes with mirror. Carpet.
Kitchen/diner
3.45m x 4.15m (11'3" x 13'7")
Double aspect to side and rear. Base units with worktop and tiled splashback. Stainless 1 ½ bowl sink with right hand drainer. Integrated Samsung induction hob and AEG oven. Bosch dishwasher and fridge. Three shelves. Pendant lights and spotlights. Heat alarm. Laminate flooring.
Utility room
1.66m x 2.10m (5'5" x 6'10")
Window to side and door to side. Tumble dryer. Plumbed for washing machine. Tiled flooring.
Bathroom
2.60m x 1.87m (8'6" x 6'1")
Window to rear. White WC and wash hand basin set in vanity unit with shelf. Bath with shower above, shower screen and tiling. Wooden storage shelf. Towel rail. Vinyl flooring.
Inner hallway
1.32m x 2.69m (4'3" x 8'9")
Door to bedroom and staircase to first floor. Coat hooks. Two bookcases. Carpet and laminate flooring.
Bedroom 3
2.66m x 3.38m at widest point (8'8" x 11'1" at widest point)
Window to side. Carpet.
First floor:
Family room
6.28m x 4.49m (20'7" x 14'8")
Staircase leading up to the family room. Double aspect to front and side. Two storage cupboards giving access to the eaves. Walk-in storage cupboard. Spotlights. Smoke alarm. Laminate flooring.
Kitchenette
2.22m x 2.78m (7'3" x 9'1")
Window to rear. Base units with worktop and tiled splashback. Stainless steel sink with right hand drainer. Chrome towel radiator. Spotlights. Smoke alarm. Vinyl flooring.
Shower room
1.70m x 2.76m (5'6" x 9'0")
Window to rear. White WC and pedestal wash hand basin with mirror above. Shower cubicle with Triton Madrid II electric shower and wet wall. Chrome towel radiator. Three shelves. Extractor. Vinyl flooring.
Bedroom 4
4.08m x 4.03m (13'4" x 13'2")
Window to side. Free standing custom made wardrobes. Spotlights. Carpet.
Garage
3.12m x 5.53m x 2.22m (10'2" x 18'1" x 7'3")
Up and over door at front. Window and side entrance door. Power and light. Storage shelves.
Outbuildings
Wood store.
Garden ground
The front garden is laid to lawn with a decking area enjoying the views over the open countryside and the Black Isle beyond. There is a driveway to the side of the property provides ample off street parking.
The private garden to the rear of the property has been laid out with a mixture of slabs and gravel for low maintenance. There is a rotary clothes dryer and an outside water tap.
Extras
All fitted floor coverings, blinds, double wardrobe in bedroom 1, wardrobe and chest of drawers in bedroom 2, wardrobes in bedroom 4, dishwasher, fridge and tumble dryer are included in the sale price.
Heating and glazing
Gas central heating.
Triple glazing downstairs. Double glazing upstairs.
Services
Mains gas, electricity, water and drainage.
Fibre broadband.
EPC Rating D
Council Tax Band F
Private Access Road
There is a private access road leading up to the property which is shared with neighbouring properties.
Property location
Important Information for Prospective Purchasers
This schedule is intended only to help you decide whether to view the property. We always recommend you view the property personally.
The information is believed to be correct, but it is not warranted and is not to form part of any contract of sale. All dates, distances, areas and room sizes noted are approximate and for use as a general guide only. Prospective purchasers should satisfy themselves as to the working condition or otherwise of any equipment such as central heating or kitchen appliances.
This schedule should not be taken as a comment on the condition of the property. This is a matter for your surveyor and we recommend that once you have found a property you are interested in, you obtain a survey report. We can provide details of surveyors if required.
Interested parties are advised to note their interest through their solicitor as soon as possible so that they can be informed if a closing date is fixed. Noting interest does not place any obligation on the seller to set a closing date or to give any noted interests the opportunity to offer. Whilst every effort will be made to advise noted interests of any closing date set, this cannot be guaranteed.
No responsibility will be accepted for expenses incurred by parties who have noted interest but do not get an opportunity to offer, or for any expenses incurred traveling to properties which have been sold or withdrawn.
The marketing of the property and communication with regard to the sale has been superb.



