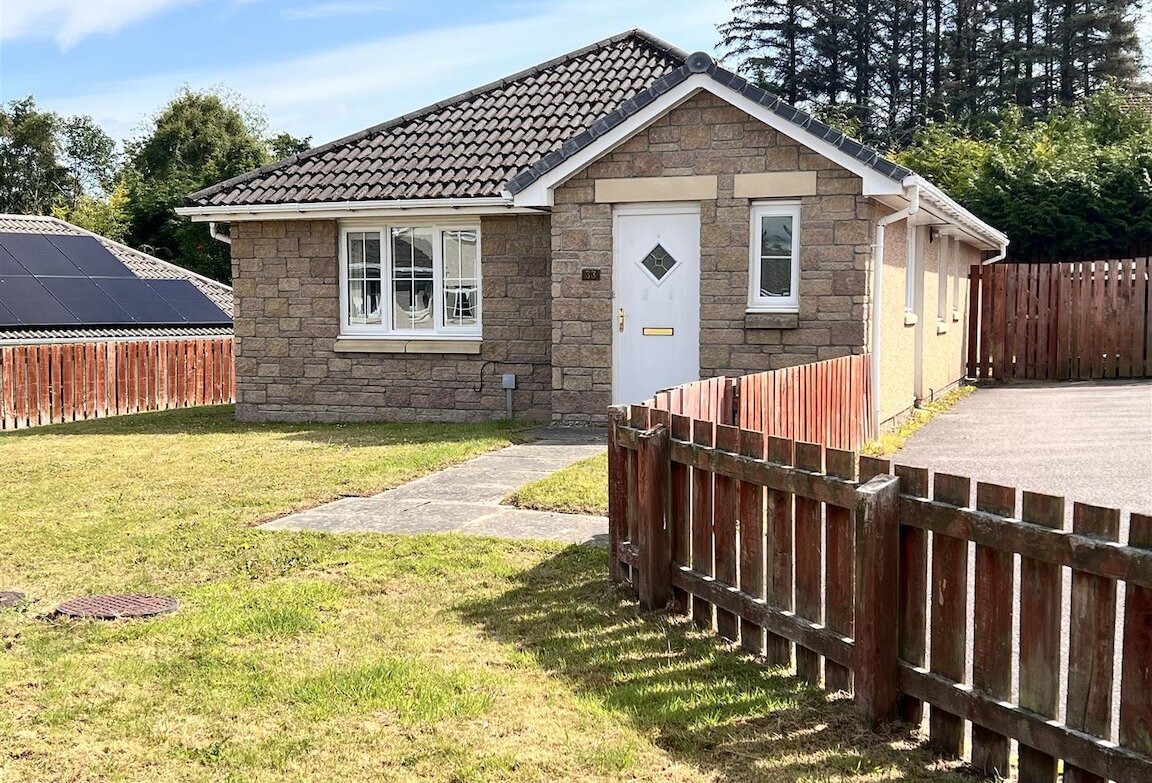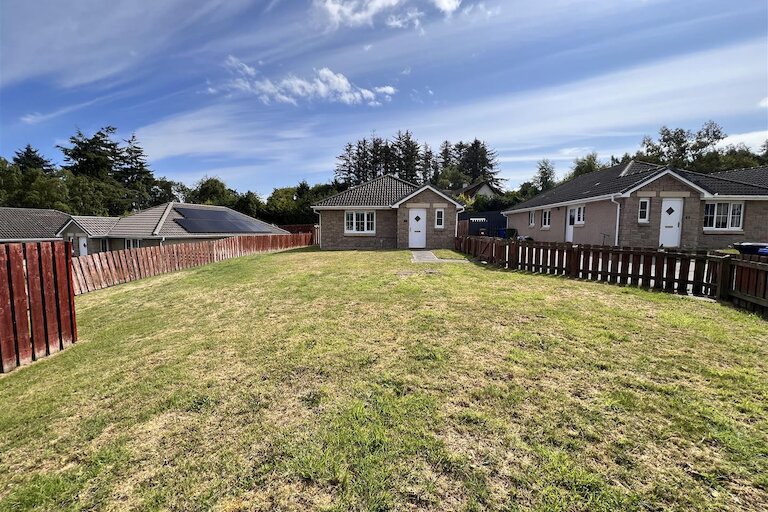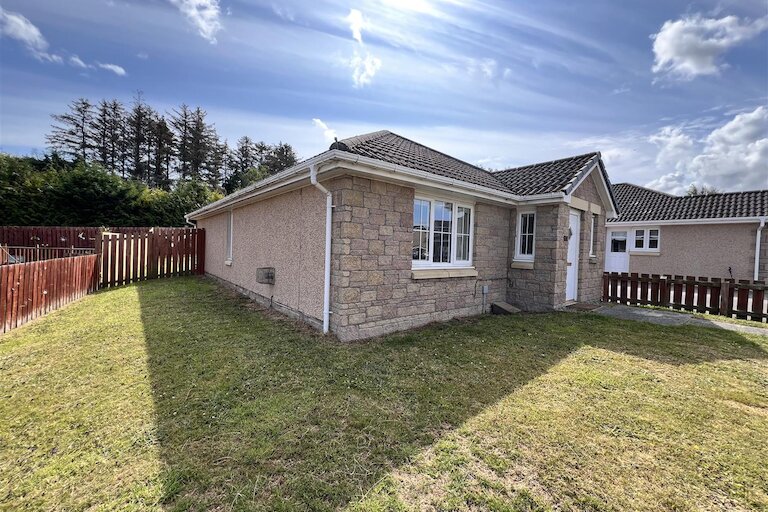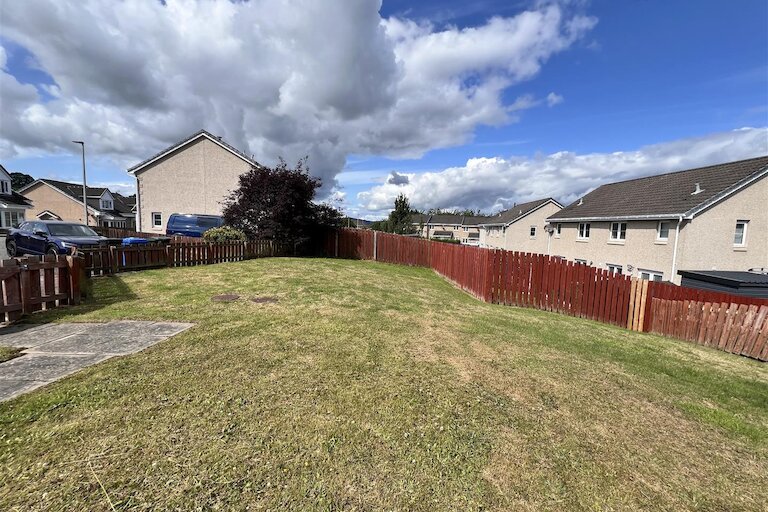Key details
- 1 Reception Room
- 3 Bedrooms
- 1 Bathroom
- Council Tax Band: E
- Energy Efficiency: D (63)
Overview
**CLOSING DATE SET FOR FRIDAY 18TH JULY 2025 AT 12 NOON**
Excellent opportunity to purchase 3 bedroom detached bungalow with a large garden and off street parking situated in a quiet cul-de-sac in the established residential area of Smithton, on the eastern outskirts of Inverness.
The home is in walk-in condition having been freshly painted and is bright and spacious throughout.
Entrance vestibule
2.02m x 1.24m (6'7" x 4'0")
Window to side. Doors to cloak room and lounge. Smoke alarm. Coat hooks. Cupboard housing the electrics. Carpet.
Cloak room
1.02m x 2.01m (3'4" x 6'7")
Window to front. White WC and wash hand basin set in vanity unit with mirror and shelf above. Vinyl flooring.
Lounge
6.71m x 3.57m (22'0" x 11'8")
Double aspect to front and side. Fireplace with living flame gas fire. T.V. point. Smoke alarm. Carpet.
Kitchen
2.98m x 2.82m (9'9" x 9'3")
Window and door to rear. Wall and base units with worktop and tiling. Integrated Whirlpool gas hob, extractor and Lamona double electric oven. Beko fridge/freezer. Indesit washing machine. Spotlights. Carbon monoxide detector. Heat alarm. Vinyl flooring.
Inner hallway
0.98m x 2.89m (3'2" x 9'5")
Doors to three bedrooms and bathroom. Cupboard housing the water tank. Smoke alarm. Carpet.
Bedroom 1
2.98m x 2.43m at widest point (9'9" x 7'11" at widest point)
Window to side. Carpet.
Bathroom
1.90m x 2.11m (6'2" x 6'11")
Window to side. White WC and wash hand basin set in vanity unit. Bath with mains shower above, curtain rail and curtain. Tiling to walls around bath and wash hand basin. Vinyl flooring.
Bedroom 2
2.73m x 3.50m (8'11" x 11'5")
Window to rear. Carpet.
Bedroom 3
4.66m x 3.06m (15'3" x 10'0")
Window and French doors opening onto the patio at the rear. T.V. point. Free standing double wardrobes. Carpet.
Outbuildings
Timber garden shed
Garden ground
The large front garden and side garden have been laid to lawn with a paved path leading up to the front door. There is a tarmacadam driveway to the side of the property which provides ample off street parking.
The enclosed rear garden has been laid to lawn with a patio area and a paved path leading round to the side gate.
Extras
All fitted carpets, floor coverings, curtains and blind as seen, fridge/freezer and washing machine are included in the sale price.
Heating and glazing
Gas central heating and double glazing.
Services
Mains gas, electricity, water and drainage.
EPC Rating D
Council Tax Band E
Property location
Important Information for Prospective Purchasers
This schedule is intended only to help you decide whether to view the property. We always recommend you view the property personally.
The information is believed to be correct, but it is not warranted and is not to form part of any contract of sale. All dates, distances, areas and room sizes noted are approximate and for use as a general guide only. Prospective purchasers should satisfy themselves as to the working condition or otherwise of any equipment such as central heating or kitchen appliances.
This schedule should not be taken as a comment on the condition of the property. This is a matter for your surveyor and we recommend that once you have found a property you are interested in, you obtain a survey report. We can provide details of surveyors if required.
Interested parties are advised to note their interest through their solicitor as soon as possible so that they can be informed if a closing date is fixed. Noting interest does not place any obligation on the seller to set a closing date or to give any noted interests the opportunity to offer. Whilst every effort will be made to advise noted interests of any closing date set, this cannot be guaranteed.
No responsibility will be accepted for expenses incurred by parties who have noted interest but do not get an opportunity to offer, or for any expenses incurred traveling to properties which have been sold or withdrawn.
A highly professional yet friendly, personal service ensured the sale of our house was stress free from start to finish. I would definitely recommend Harper Macleod for their local knowledge and great value for money.



