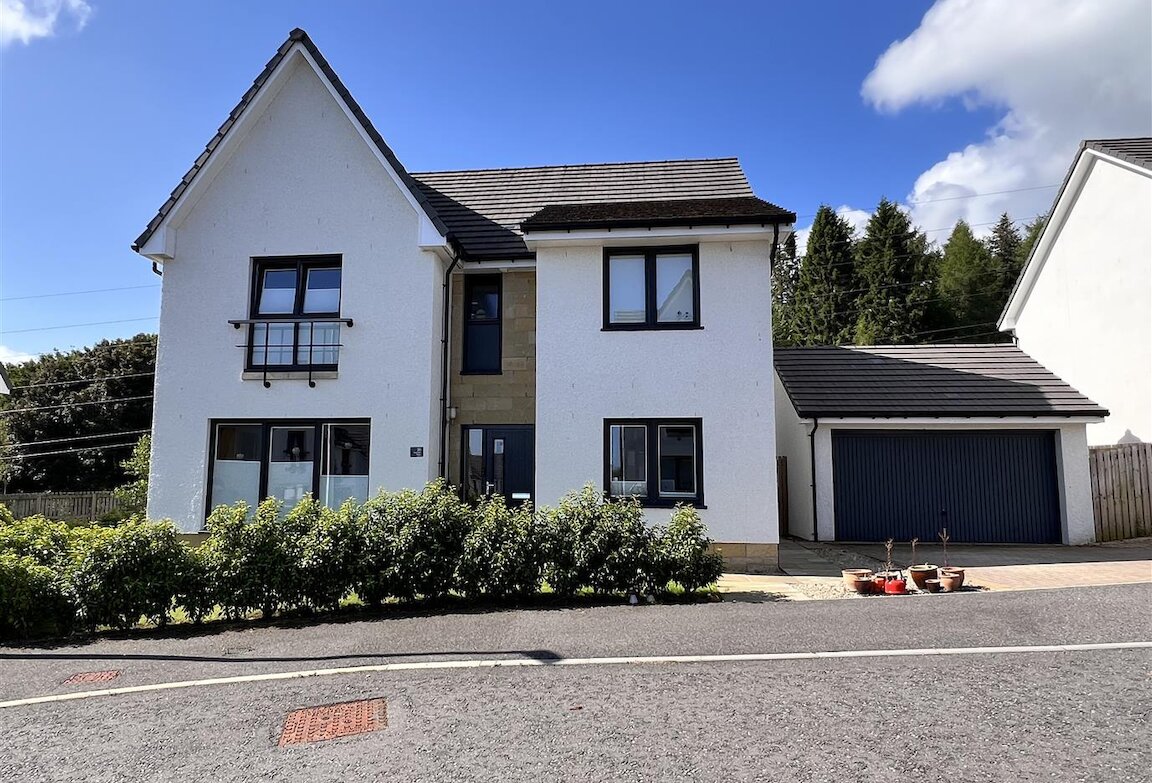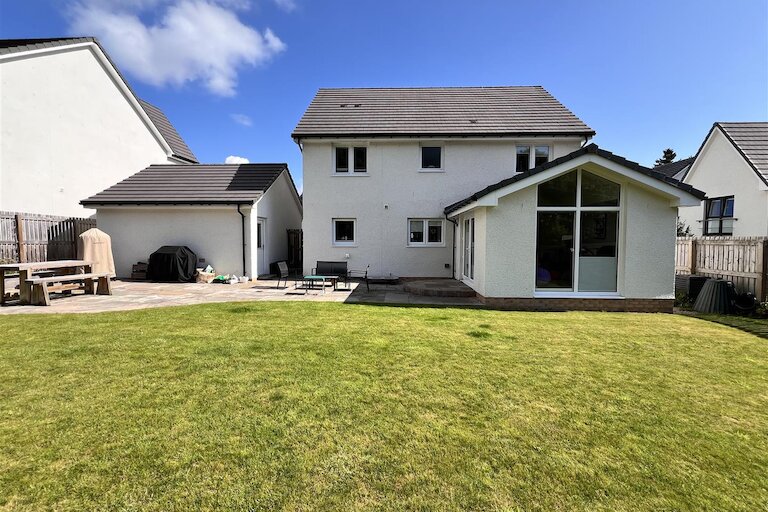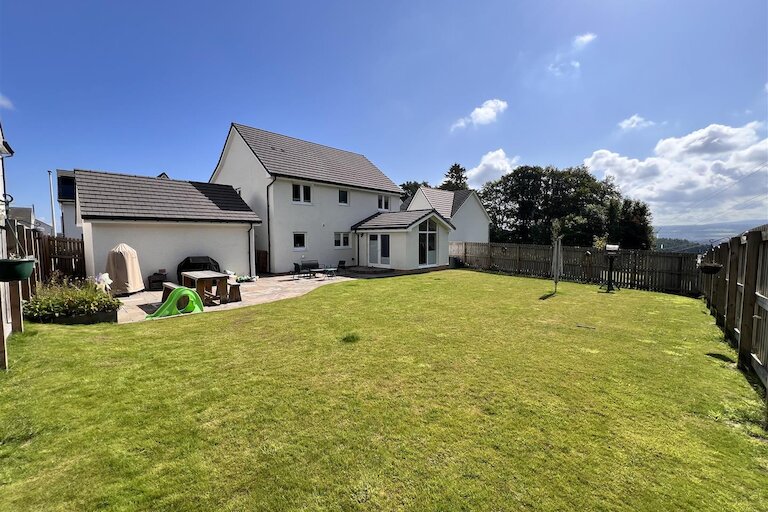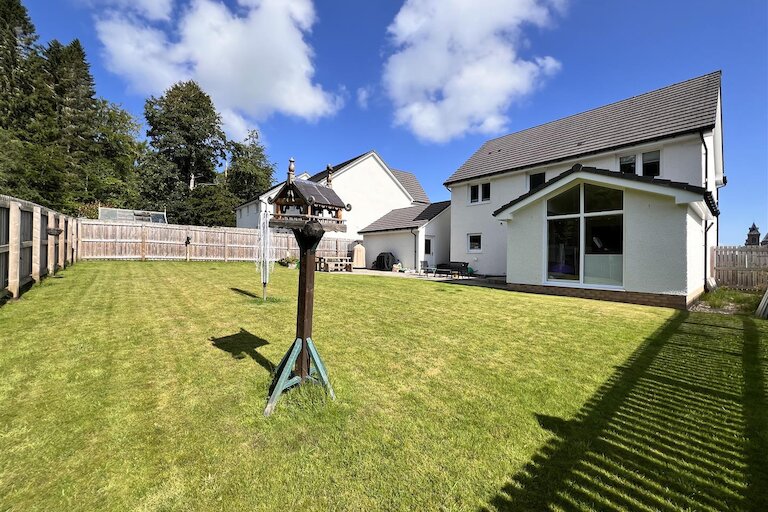Key details
- 3 Reception Rooms
- 5 Bedrooms
- 4 Bathrooms
- Council Tax Band: F
- Energy Efficiency: B (81)
- View property schedule
Overview
Fabulous 5 bedroom detached family home, with detached double garage, situated within an exclusive development in the Wester Craigs area of Inverness, built by Robertson Homes in 2019 to their Savannah design and benefits from the remainder of the NHBC Insurance Cover. The home offers generous living accommodation and has an abundance of natural light. There is a garden room off the kitchen/dining room overlooking the rear garden. The home has superior fixtures and fittings throughout and has been tastefully decorated in neutral tones.
The accommodation comprises on the ground floor a spacious entrance hallway, lounge, study/bedroom 5, cloak room ,open plan kitchen/dining/garden room and utility room.
On the first floor there are four bedrooms (two en-suite) and a family bathroom.
The house is bright and spacious with ample storage.
This is a fantastic location for enjoying the great outdoors with lots of beautiful walks and Dunain Community Woodland duck pond nearby.
Primary School pupils attend Kinmylies Primary School and Secondary School pupils attend Charleston Academy. Local amenities include a Spar shop, pharmacy and Medical Practice. A bus service runs to and from the city centre where an extensive range of retail, leisure and business facilities can be found.
Inverness has excellent transport links by road, rail and air. Inverness Airport offers national and European flights.
Viewing highly recommended to appreciate the accommodation and location.
Hallway
4.72 x 2.08 (15'5" x 6'9")
Entrance door with side glazed panel opening into the hallway. Doors to lounge, study, cloak room and kitchen/dining room. Understairs storage cupboard. Smoke alarm. Karndean flooring.
Lounge
5.83 x 3.76 (19'1" x 12'4")
Window to front. T.V. point. Smoke alarm. Carpet.
Study/Bedroom 5
3.07 x 2.85 (10'0" x 9'4")
Double aspect to front and side. Carpet.
Cloak room
1.84 x 1.47 (6'0" x 4'9")
White WC and wash hand basin with tiled splashback. Extractor. Karndean flooring.
Kitchen/dining room
9.05 x 3.08 (29'8" x 10'1")
Windows to rear. Wall and base units with worktop, under unit lights and splashback. 1 ½ half bowl sink. Breakfast bar. Integrated Smeg induction hob, extractor, double electric oven, fridge/freezer and dishwasher. Karndean flooring.
Garden Room
3.98 x 3.63 (13'0" x 11'10")
Window and patio doors to rear. Pitched ceiling. Smoke alarm. T.V. point. Karndean flooring.
Utility room
2.69 x 1.35 (8'9" x 4'5")
Door to rear. Storage cupboard. Base unit with worktop and tainless steel sink with left hand drainer. Wall mounted Vaillant central heating boiler. Karndean flooring.
First floor hallway
3.82 x 1.14 (12'6" x 3'8")
Doors to four bedrooms and bathroom. Hatch to roof space. Cupboard housing water tank. Smoke alarm. Carpet.
Principal bedroom
3.78 x 5.84 (12'4" x 19'1")
Window to front. Double fitted wardrobe. Carpet. T.V. Point.
En-suite shower room
1.29 x 1.70 (4'2" x 5'6")
Window to side. White WC and wash hand basin set in vanity unit. Recessed shower cubicle with mains shower and tiling. Spotlight. Extractor. Karndean flooring.
Bedroom 2
2.43 x 3.10 (7'11" x 10'2")
Window to rear. Carpet.
Bathroom
2.22 x 1.83 (7'3" x 6'0")
Window to rear. White WC and wash hand basin. Bath with mains shower head. Tiled to ceiling above bath. Extractor. Karndean flooring.
Bedroom 3
2.56 x 3.40 (8'4" x 11'1")
Window to rear. Double fitted wardrobe. Carpet.
Bedroom 4
3.98 x 4.13 (at widest) (13'0" x 13'6" (at widest))
Window to front. Carpet.
Double garage
5.08 x 5.72 (16'7" x 18'9")
Up and over door. Power and light.
Outside
The front garden is mainly laid to lawn with a block paved driveway leading up to the garage providing off street parking.
The enclosed rear garden is mainly laid to lawn with a large patio area, ideal for outdoor entertaining.
Extras
All fitted floor coverings, blackout blinds and integrated appliances are included in the sale price.
Items of furniture are available to purchase under separate negotiation.
Heating and glazing
Gas central heating and double glazing.
Services - Mains gas, electricity, water and drain
EPC B
Council Tax F
Viewings
For further viewings and an appointment to view please telephone Harper Macleod LLP on 01463 795 006
Property location
Get more information
Important Information for Prospective Purchasers
This schedule is intended only to help you decide whether to view the property. We always recommend you view the property personally.
The information is believed to be correct, but it is not warranted and is not to form part of any contract of sale. All dates, distances, areas and room sizes noted are approximate and for use as a general guide only. Prospective purchasers should satisfy themselves as to the working condition or otherwise of any equipment such as central heating or kitchen appliances.
This schedule should not be taken as a comment on the condition of the property. This is a matter for your surveyor and we recommend that once you have found a property you are interested in, you obtain a survey report. We can provide details of surveyors if required.
Interested parties are advised to note their interest through their solicitor as soon as possible so that they can be informed if a closing date is fixed. Noting interest does not place any obligation on the seller to set a closing date or to give any noted interests the opportunity to offer. Whilst every effort will be made to advise noted interests of any closing date set, this cannot be guaranteed.
No responsibility will be accepted for expenses incurred by parties who have noted interest but do not get an opportunity to offer, or for any expenses incurred traveling to properties which have been sold or withdrawn.
Andrea and Laura ensured that the purchase of our new house was completed quickly and without any issues whatsoever. I would highly recommend Harper Macleod.



