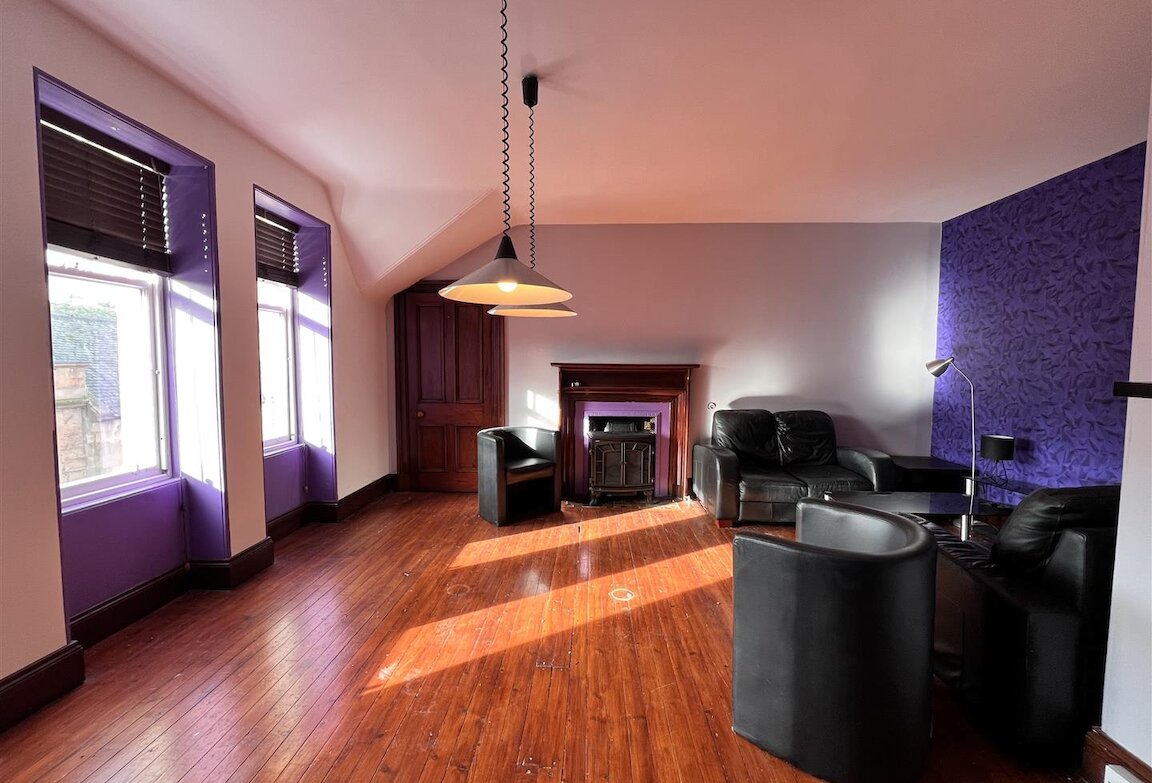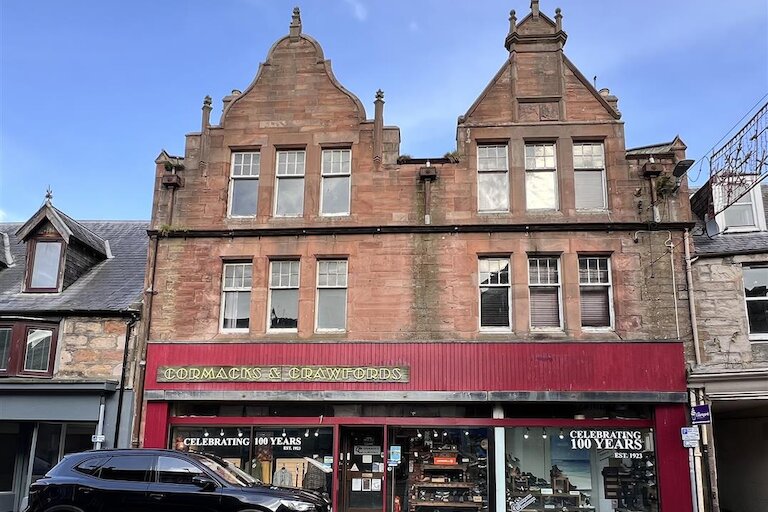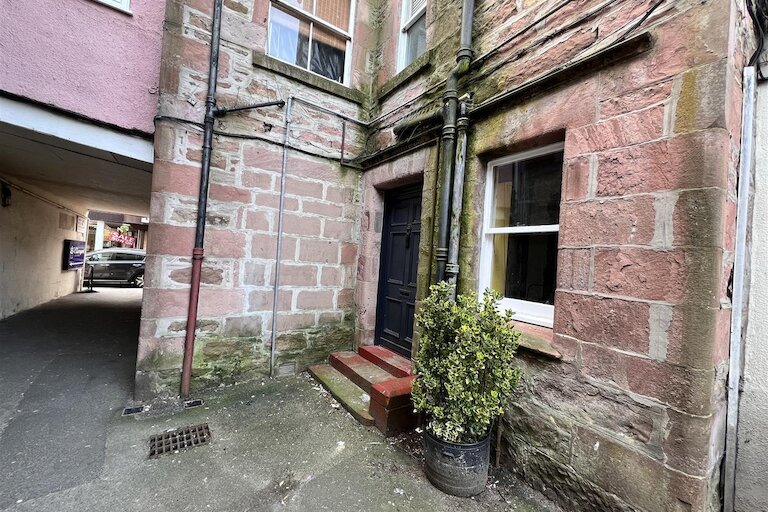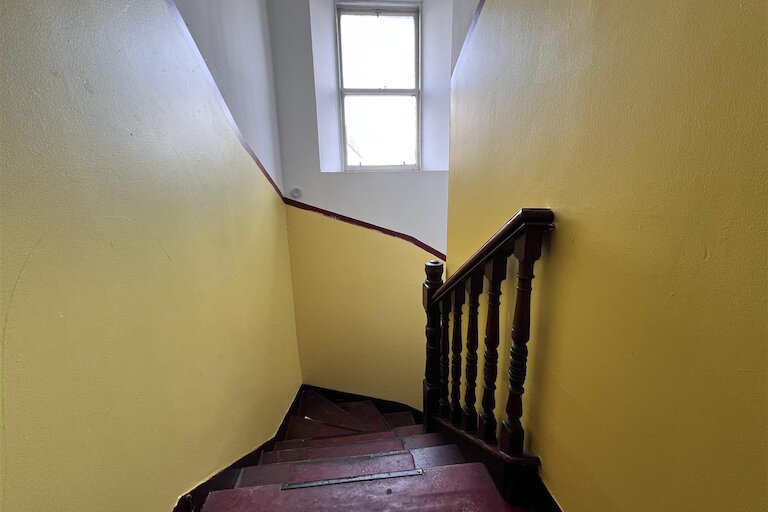Key details
- 1 Reception Room
- 4 Bedrooms
- 1 Bathroom
- Council Tax Band: C
- Energy Efficiency: G (12)
- View property schedule
Overview
Fabulous opportunity to purchase a traditional stone built two storey 3/4 bedroom flatted dwellinghouse on the first and second floor, within a mixed-use, mid-terraced, three-storey building in the centre of the market town of Dingwall in the Scottish Highlands.
The flat is full of charm and character and has retained many of its original features with high ceilings, cast iron fireplaces and an antique cast iron Victorian kitchen range fireplace. The flat is in need of upgrading and redecoration.
The accommodation comprises on the ground floor a communal hallway shared with number 1 Harpers Court. On the first floor there is a hallway with doors to the bathroom, utility room, kitchen, lounge and a bedroom/study. On the second floor there are two bedrooms and a large family room/bedroom.
Access to the flat is from the pedestrianised lane off the High Street and is conveniently located for all amenities and within easy reach of the train station.
Dingwall has a variety of shops, supermarket, services, restaurants, hotels, railway station, a leisure centre with swimming pool, primary school and secondary school. The city of Inverness is approximately 15 miles away and benefits from an extensive range of retail, leisure and business facilities.
Inverness also offers excellent transport links by road and rail. Inverness Airport offers national and European flights.
Viewing highly recommended
Communal entrance hallway
The main door opens into the communal entrance. Window to side and staircase to the first floor.
Hallway
2.16m x 6.97m (7'1" x 22'10")
Doors to bathroom, utility room, kitchen, lounge and bedroom. Staircase to the first floor. Understairs cupboard. B.T. and wifi points. Dado rail. Smoke alarm. Carpet.
Kitchen
3.20m x 3.77m (10'5" x 12'4")
Window to rear. Wall and base units with worktop and tiling. Stainless steel sink with left hand drainer. Integrated gas hob, electric oven and extractor. Free standing fridge and fridge/freezer. Antique cast iron Victorian kitchen range fireplace. Built-in storage cupboard. Tongue and groove panelling to half height. Storage shelves. Smoke alarm. Vinyl flooring.
Bathroom
1.85m x 2.10m (6'0" x 6'10")
Window to rear. White WC and wash hand basin with cupboard below. Wall cabinet with mirrored doors. Dimplex wall heater. Cast iron bath with Triton TX7500i shower above with hand held shower fitment. Tongue and groove panelling to walls and ceiling. Vinyl flooring.
Utility room
3.42m x 1.05m (11'2" x 3'5")
Double aspect to side and rear. Worktop with Zanussi washing machine below. Coat hooks. Water tank. Vinyl flooring.
Lounge
3.21m x 5.48m (10'6" x 17'11")
Windows to front. Wooden mantlepiece with cast iron fireplace, ceramic tiles and tiled hearth. Electric fire. Recessed shelves. Smoke alarm. Carpet.
Bedroom 1/study
2.27m x 3.69m (7'5" x 12'1")
Window to front. Built-in worktop with cupboards below. Carpet.
First floor hallway
5.59m x 2.14m (18'4" x 7'0")
Staircase from first floor leading up to the spacious hallway. Skylight window. Hatch to roof space. Doors to family room/bedroom and two further bedrooms. Carpet.
Family room/Bedroom 2
5.51m x 5.49m x 3.19m (18'0" x 18'0" x 10'5")
Three windows to front. Wooden mantlepiece with cast iron fireplace, tiled surround and tiled hearth. Recessed wall cupboard. Two ceiling pendant lights. Wooden flooring.
Bedroom 3
3.52m x 3.10m (11'6" x 10'2")
Window to side. Wooden mantlepiece with cast iron fireplace and slate hearth. Carpet.
Bedroom 4
3.18m x 3.78m (10'5" x 12'4")
Window to side. Wooden mantlepiece with cast iron fireplace and slate hearth. Carpet.
Extras
All blinds, carpets, fridge and fridge/freezer are included in the sale price.
Heating and glazing
No central heating.
Open fires, electric fanned heater or portable heaters.
Single glazing and double glazing.
Services
Mains electricity, gas, water and drainage.
EPC Rating G
Council Tax Band C
Note
Potential purchasers should be aware there is a right of pre-emption over the property and accordingly any acceptable offer will be subject to the pre-emption holder declining their right to exercise the pre-emption.
Property location
Important Information for Prospective Purchasers
This schedule is intended only to help you decide whether to view the property. We always recommend you view the property personally.
The information is believed to be correct, but it is not warranted and is not to form part of any contract of sale. All dates, distances, areas and room sizes noted are approximate and for use as a general guide only. Prospective purchasers should satisfy themselves as to the working condition or otherwise of any equipment such as central heating or kitchen appliances.
This schedule should not be taken as a comment on the condition of the property. This is a matter for your surveyor and we recommend that once you have found a property you are interested in, you obtain a survey report. We can provide details of surveyors if required.
Interested parties are advised to note their interest through their solicitor as soon as possible so that they can be informed if a closing date is fixed. Noting interest does not place any obligation on the seller to set a closing date or to give any noted interests the opportunity to offer. Whilst every effort will be made to advise noted interests of any closing date set, this cannot be guaranteed.
No responsibility will be accepted for expenses incurred by parties who have noted interest but do not get an opportunity to offer, or for any expenses incurred traveling to properties which have been sold or withdrawn.
This is the second time using Harper Macleod, and again they were excellent. I dealt with Susan Breen and Lia Allan, and they were very helpful, quick, and professional.



