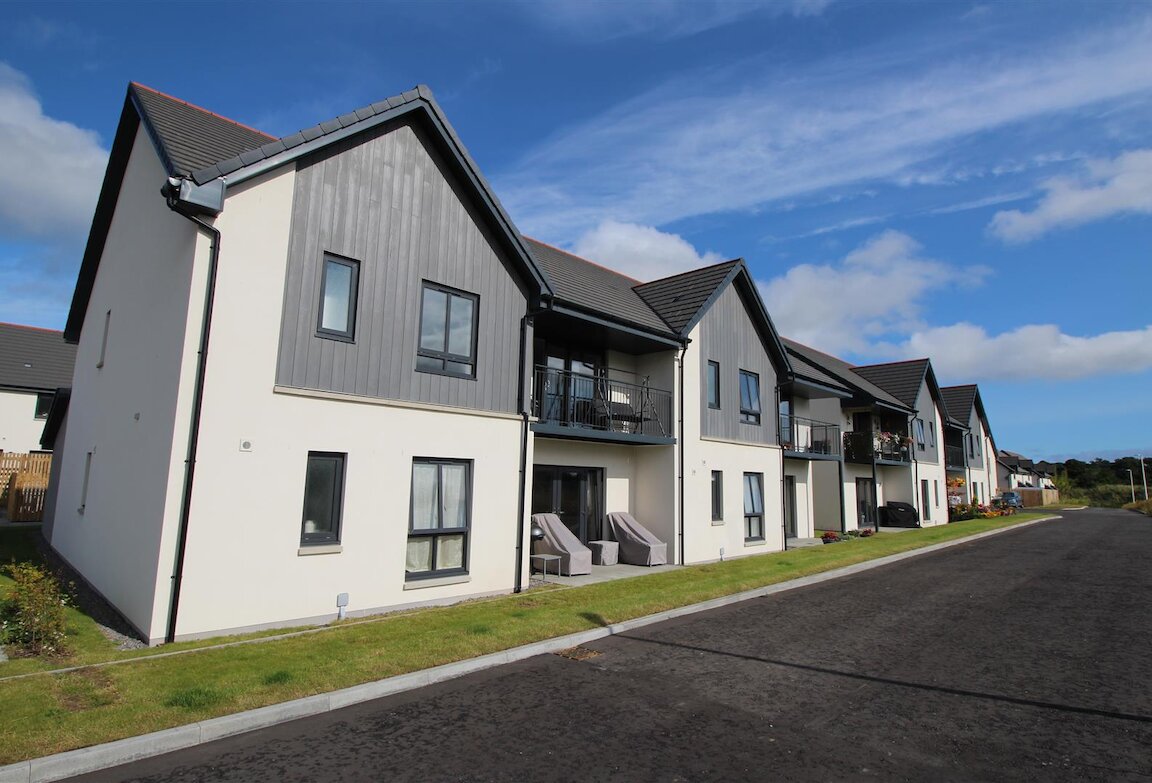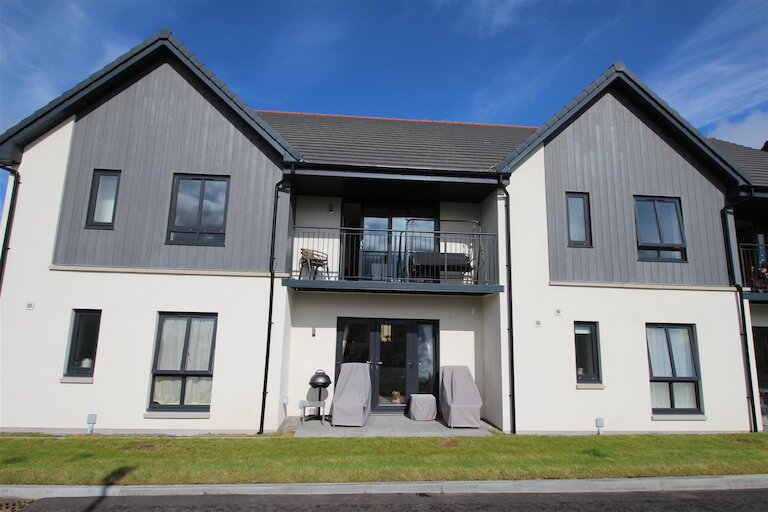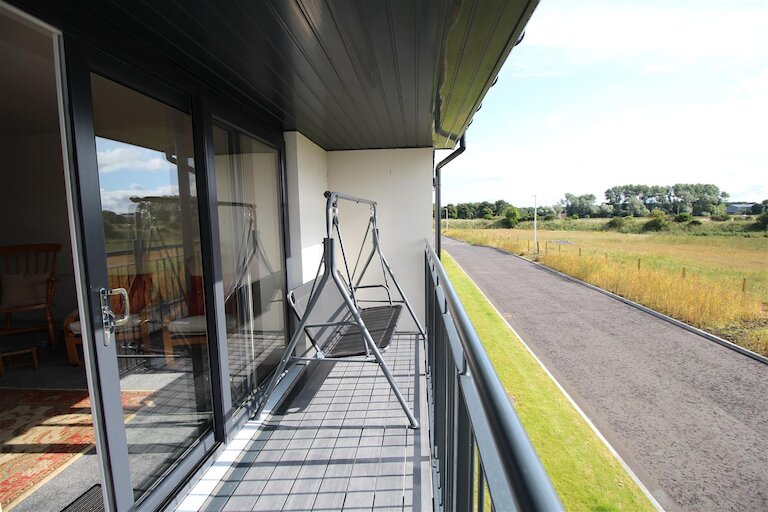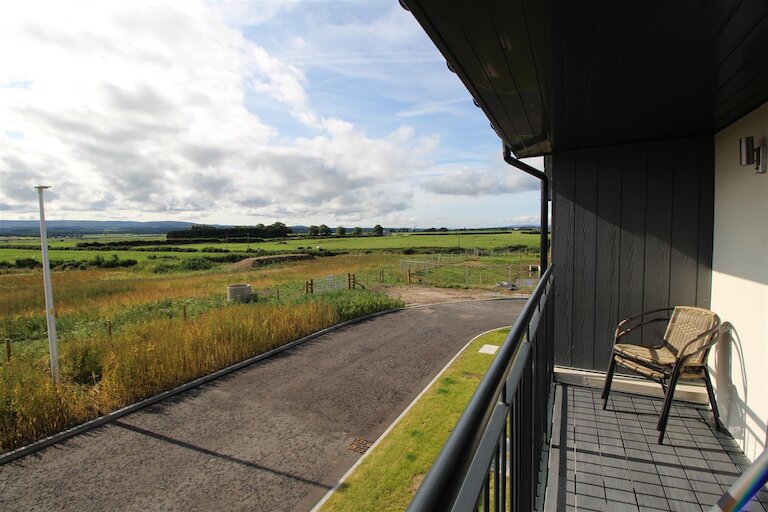Key details
- 1 Reception Room
- 2 Bedrooms
- 2 Bathrooms
- Council Tax Band: C
- Energy Efficiency: B (87)
Overview
Stunning panoramic views over the open countryside are enjoyed from the balcony of this contemporary first floor two bedroom apartment in the coastal village of Ardersier. The home is in a new development built by NHBC registered builders Springfield Properties in 2023 and has been finished to an excellent standard. The rooms are bright and spacious and decorated in neutral tones with luxury floor coverings and quality fittings and fixtures throughout.
Rooms
Vestibule
1.93m x2.01m (6'3" x6'7")
Private security entrance door opening into the vestibule. Cupboard housing electrics. Smoke alarm. Carpet.
Hallway
4.71m x 1.18m (15'5" x 3'10")
Window to side. Carpeted staircase from ground floor. Doors to two bedrooms, bathroom and open plan area. Cupboard with coat hooks housing the water tank. Hatch to roof space. Smoke alarm. Carpet.
Open plan lounge/dining/kitchen
9.22m x 4.52m x 3.07m (30'2" x 14'9" x 10'0")
Lounge/dining area
Full length windows with patio doors opening onto the balcony with views over the open countryside. T.V. point. Spotlights. Smoke alarm. Carpet.
Kitchen area
Window to front. Wall and base units with worktop and splash back. Integrated Zanussi induction hob with glass splashback and extractor. Integrated Zanussi oven, microwave, fridge/freezer, dishwasher and washer/dryer. Spotlights. Heat alarm. Smoke alarm.
Principal bedroom
4.53m 2.89m (14'10" 9'5")
Window to front with views over the open countryside. T.V. point. Carpet.
Walk-in wardrobe
1.67m x 2.31m (5'5" x 7'6")
Fitted out with shelves and hang rails. Spotlights. Carpet.
En-suite shower room
2,21n x 146n (6'6",68'10"n x 479'0"n)
Window to rear. White WC and wash hand basin set in modular vanity unit with mirror above. Walk-in shower cubicle with mains shower and tiling. Tiling to walls to half height. Extractor. Spotlights. Vertical towel radiator. Vinyl flooring.
Bedroom 2
2.75m x 2.78m (9'0" x 9'1")
Window to front. Double mirrored wardrobe. T.V. point. Carpet.
Bathroom
2.04m x 3.44m (6'8" x 11'3")
Window to front. White WC and wash hand basin set in modular vanity unit. Large mirror. Shaver socket. Bath with tiled splash back. Walk-in shower cubicle with mains shower and tiling. Extractor. Spotlights. Vinyl flooring.
Outbuildings
Bicycle shed
Timber fenced bin store
Outside
There is communal garden ground mainly laid to lawn with shrubs and paths surrounding the apartment block. There are off street parking spaces.
Extras
All fitted floor coverings are included in the sale price.
Heating and glazing
Air source heat pump and double glazing.
Services
Mains electricity, water and drainage.
Factors
The Factors of the property are Screenautumn and the current annual factoring charge is £368.00 per annum.
EPC Rating B
Council Tax Band C
Property location
Andrea Ross was fantastic from start to finish. She kept in touch with me, updated me on any issues, replied promptly, and was really thorough. She was extremely approachable and made the whole process of buying and selling go really smoothly. I would highly recommend her and Harper Macleod, and will definitely use her again in the future.



